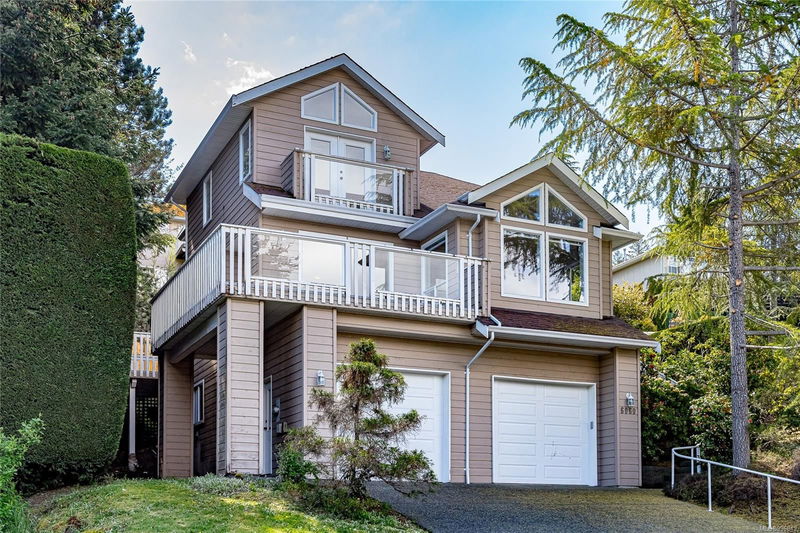Key Facts
- MLS® #: 996849
- Property ID: SIRC2394931
- Property Type: Residential, Single Family Detached
- Living Space: 2,784 sq.ft.
- Lot Size: 0.20 ac
- Year Built: 1993
- Bedrooms: 3
- Bathrooms: 3
- Parking Spaces: 4
- Listed By:
- RE/MAX Island Properties
Property Description
Welcome to this three-level home offering amazing lake, valley, and mountain views located in Duncan on beautiful Vancouver Island. The main floor features a grand entrance with tiled floors, a formal dining room with access to the front deck, and a spacious living area with cherry hardwood floors, vaulted ceilings and incredible views. The kitchen flows into a large family area adorned with maple hardwood floors, a cozy propane fireplace, and access to another deck perfect for relaxing. Upstairs, you’ll find three bedrooms, including a primary suite with vaulted ceilings, a walk-in closet, full ensuite, and a private deck showcasing some of the best views in the home. The lower level offers a spacious recreation room, ideal for a home theatre, gym, or large guest bedroom, plus a generous laundry area and direct access to a 25’x21’ double garage with high ceilings. Enjoy a beautifully landscaped, private back patio and yard. This home truly captures the best of island living.
Rooms
- TypeLevelDimensionsFlooring
- OtherMain25' 8.2" x 33' 8.5"Other
- Living roomMain51' 8" x 41' 1.2"Other
- Dining roomMain35' 7.8" x 36' 10.7"Other
- KitchenMain36' 10.7" x 43' 8.8"Other
- Eating AreaMain37' 8.7" x 32' 6.5"Other
- Primary bedroomMain49' 9.2" x 41' 1.2"Other
- Walk-In Closet2nd floor24' 5.8" x 18' 7.2"Other
- Bedroom2nd floor36' 7.7" x 32' 9.7"Other
- Bedroom2nd floor31' 11.8" x 32' 9.7"Other
- Family roomLower37' 5.6" x 98' 11.7"Other
- Laundry roomLower25' 5.1" x 41' 6.8"Other
Listing Agents
Request More Information
Request More Information
Location
6060 Chippewa Rd, Duncan, British Columbia, V9L 5P5 Canada
Around this property
Information about the area within a 5-minute walk of this property.
Request Neighbourhood Information
Learn more about the neighbourhood and amenities around this home
Request NowPayment Calculator
- $
- %$
- %
- Principal and Interest $3,901 /mo
- Property Taxes n/a
- Strata / Condo Fees n/a

