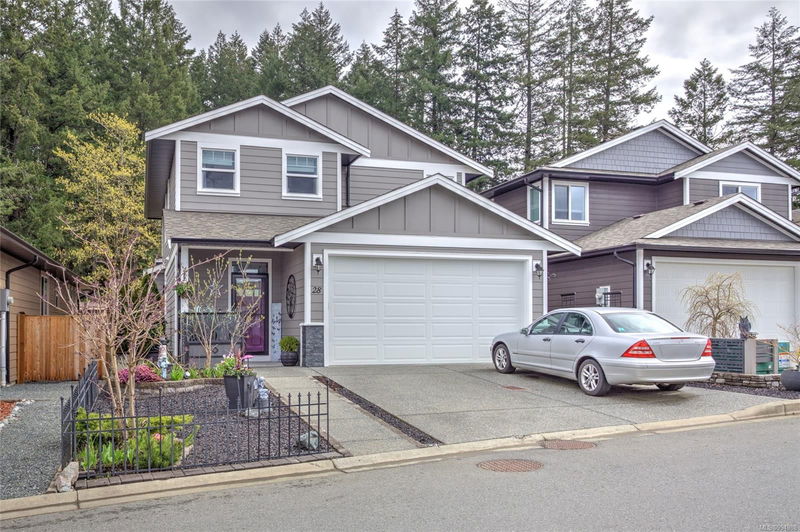Key Facts
- MLS® #: 994988
- Property ID: SIRC2362793
- Property Type: Residential, Condo
- Living Space: 1,911 sq.ft.
- Lot Size: 0.08 ac
- Year Built: 2018
- Bedrooms: 3
- Bathrooms: 3
- Parking Spaces: 4
- Listed By:
- Pemberton Holmes Ltd. (Lk Cow)
Property Description
Don’t miss out on this meticulously kept 2 storey home at “Park Estates”! Well laid out family friendly “bedrooms-up” floor plan. This 3 bedrooms, 3 bathrooms home has a bright open main level entry, loaded with high end features like 9’ ceilings, quartz counters & marble backsplash, black stainless steel appliances, large kitchen island, gorgeous gas feature fireplace, luxurious primary bedroom with a spa inspired ensuite & spacious walk-in closet, additional office/flex space & so much more, too much to list! The easy-maintenance property is beautifully landscaped & includes a private fully fenced back yard complete with composite deck, multiple patio areas & covered space for your gas BBQ, perfect for entertaining & year-round enjoyment. Situated on a quiet no-thru road, backing onto trails & common greenspace, mountain views, parking for 4 (double garage & driveway), near transit & recreation and just 5 minutes to town! This home is the complete package!
Rooms
- TypeLevelDimensionsFlooring
- Dining roomMain31' 5.1" x 37' 11.9"Other
- BathroomMain3' 3" x 7' 11"Other
- OtherMain65' 10.5" x 59' 3.8"Other
- KitchenMain49' 9.2" x 41' 3.2"Other
- Living roomMain60' 8.3" x 44' 10.1"Other
- Primary bedroom2nd floor36' 7.7" x 47' 3.7"Other
- Bedroom2nd floor32' 6.5" x 41' 3.2"Other
- Bedroom2nd floor33' 7.5" x 41' 3.2"Other
- Walk-In Closet2nd floor17' 2.6" x 38' 9.7"Other
- Ensuite2nd floor5' x 11' 9.9"Other
- Bathroom2nd floor4' 9" x 9' 6.9"Other
- Den2nd floor22' 1.7" x 44' 6.6"Other
- Eating AreaMain24' 5.8" x 41' 3.2"Other
- EntranceMain31' 5.1" x 25' 11.8"Other
Listing Agents
Request More Information
Request More Information
Location
3205 Gibbins Rd #28, Duncan, British Columbia, V9L 1G7 Canada
Around this property
Information about the area within a 5-minute walk of this property.
Request Neighbourhood Information
Learn more about the neighbourhood and amenities around this home
Request NowPayment Calculator
- $
- %$
- %
- Principal and Interest $3,652 /mo
- Property Taxes n/a
- Strata / Condo Fees n/a

