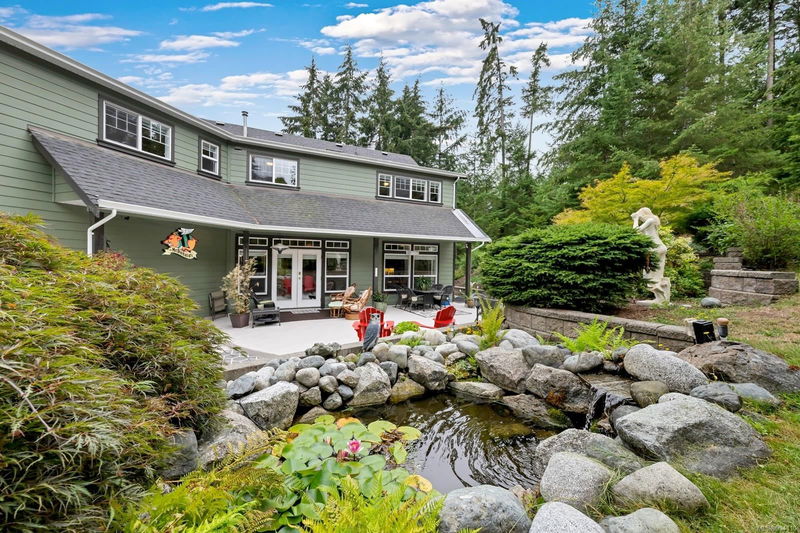Key Facts
- MLS® #: 994110
- Property ID: SIRC2351067
- Property Type: Residential, Single Family Detached
- Living Space: 3,552 sq.ft.
- Lot Size: 0.83 ac
- Year Built: 2000
- Bedrooms: 3+1
- Bathrooms: 3
- Parking Spaces: 2
- Listed By:
- Pemberton Holmes Ltd. (Dun)
Property Description
Exceptional family home located in Kensington Estates, one of the most highly sought-after subdivisions in the Cowichan Valley, priced well below the tax assessed value. Set on a gorgeous .83 acre surrounded by a mature landscape, bordering a large acreage for remarkable privacy. French doors off the chef's kitchen open to the outdoor living area, allowing easy access for entertaining barbecue events or simple, peaceful relaxation. The new heat pump efficiently cools & heats the home. Three of the four bedrooms are upstairs, with a spacious primary suite. The bonus/flex room has a wet bar & separate exterior entrance, making it ideal for guests & extended family. Downstairs provides that needed separation for the family with a large media room, the fourth bedroom & extra storage. Enjoy nearby walking trails; it's a short drive to town, the new Hospital (2027), Island Highway for easy commuting & daily flights from Maple Bay Marina to the mainland. This is a fantastic home & location.
Rooms
- TypeLevelDimensionsFlooring
- Dining roomMain42' 11.1" x 44' 3.4"Other
- Living roomMain43' 2.5" x 74' 4.5"Other
- KitchenMain41' 6.8" x 46' 9"Other
- Family roomMain48' 4.7" x 77' 11"Other
- Eating AreaMain29' 6.3" x 45' 11.1"Other
- Laundry roomMain30' 4.1" x 42' 11.1"Other
- BathroomMain5' 6" x 6' 9.6"Other
- Bonus Room2nd floor61' 6.1" x 71' 7.4"Other
- Bedroom2nd floor42' 4.6" x 42' 7.8"Other
- Bedroom2nd floor30' 10.8" x 35' 3.2"Other
- Primary bedroom2nd floor44' 3.4" x 49' 5.7"Other
- Bathroom2nd floor4' 11" x 10' 9"Other
- Walk-In Closet2nd floor20' 9.2" x 28' 11.6"Other
- Ensuite2nd floor8' 9.9" x 9' 3"Other
- BedroomLower34' 2.2" x 41' 1.2"Other
- Media / EntertainmentLower41' 1.2" x 73' 6.6"Other
- DenLower33' 10.6" x 38' 6.5"Other
Listing Agents
Request More Information
Request More Information
Location
2057 Buckingham Rd, Duncan, British Columbia, V9L 6X7 Canada
Around this property
Information about the area within a 5-minute walk of this property.
Request Neighbourhood Information
Learn more about the neighbourhood and amenities around this home
Request NowPayment Calculator
- $
- %$
- %
- Principal and Interest $5,615 /mo
- Property Taxes n/a
- Strata / Condo Fees n/a

