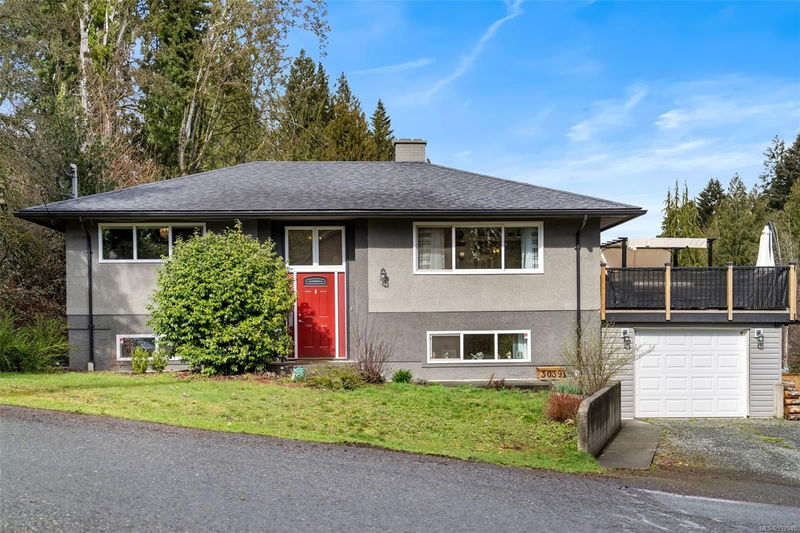Key Facts
- MLS® #: 992940
- Property ID: SIRC2334616
- Property Type: Residential, Single Family Detached
- Living Space: 2,069 sq.ft.
- Lot Size: 0.29 ac
- Year Built: 1968
- Bedrooms: 2+1
- Bathrooms: 2
- Parking Spaces: 3
- Listed By:
- Royal LePage Coast Capital - Westshore
Property Description
This charming 4-bedroom, 2-bathroom home boasts over 2,000 SF of living space on a peaceful, quiet street. Located near Cowichan Hospital and Queen Margaret's School, this home offers a perfect blend of a rural atmosphere while still being close to all amenities. With R3 zoning, the property allows for a secondary suite AND a carriage suite or a separate 1,295 SF (max) rancher, offering multiple opportunities for expansion with long-term potential for multi-generational living, rental income, or development. The home also features a wraparound deck with a gazebo, a heat pump, and a hot tub for year-round comfort. Practical upgrades include a 200-amp electrical service with a 30-amp RV or electric car hookup, along with dedicated RV parking. With its tranquil setting and endless possibilities, this home is a fantastic opportunity for those looking to create their ideal living space!
Rooms
- TypeLevelDimensionsFlooring
- Living roomMain42' 7.8" x 59' 6.6"Other
- Dining roomMain36' 10.7" x 39' 4.4"Other
- KitchenMain36' 10.7" x 32' 9.7"Other
- Primary bedroomMain32' 9.7" x 39' 4.4"Other
- BedroomMain32' 9.7" x 39' 4.4"Other
- BathroomMain0' x 0'Other
- OtherMain95' 1.7" x 49' 2.5"Other
- BedroomLower32' 9.7" x 45' 11.1"Other
- EntranceLower13' 1.4" x 22' 11.5"Other
- Exercise RoomLower45' 11.1" x 32' 9.7"Other
- BathroomLower0' x 0'Other
- Family roomLower42' 7.8" x 59' 6.6"Other
- OtherLower88' 6.9" x 45' 11.1"Other
- UtilityLower36' 10.7" x 68' 10.7"Other
Listing Agents
Request More Information
Request More Information
Location
3039 Lashman Ave, Duncan, British Columbia, V9L 1C8 Canada
Around this property
Information about the area within a 5-minute walk of this property.
Request Neighbourhood Information
Learn more about the neighbourhood and amenities around this home
Request NowPayment Calculator
- $
- %$
- %
- Principal and Interest $3,784 /mo
- Property Taxes n/a
- Strata / Condo Fees n/a

