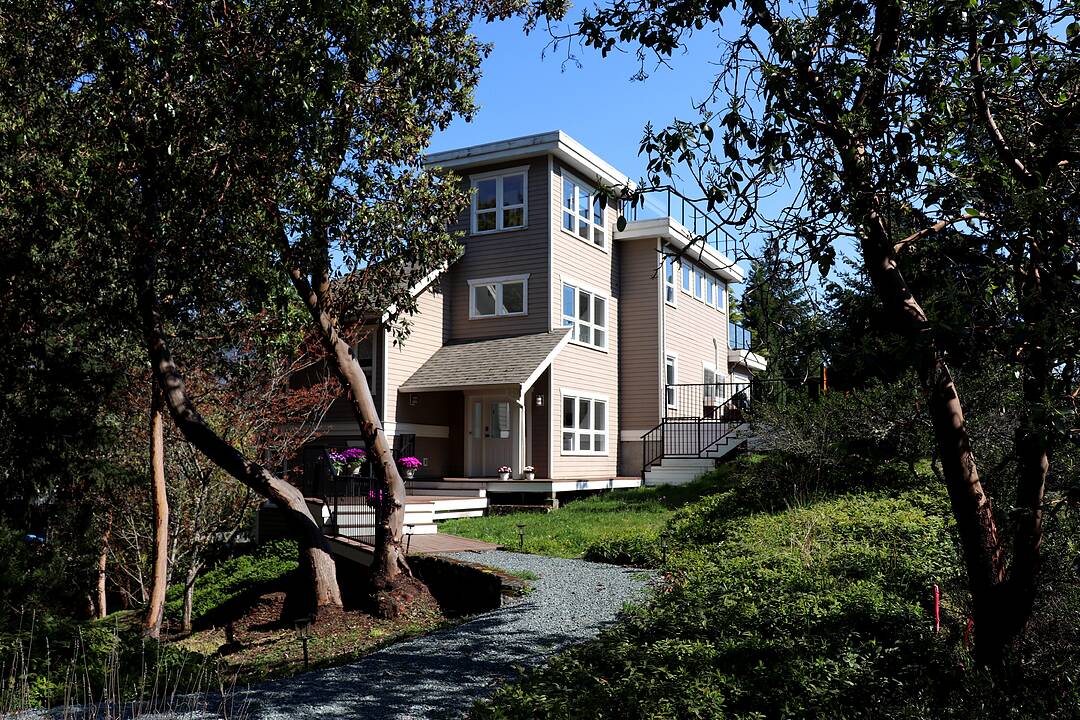Key Facts
- MLS® #: 1027227
- Property ID: SIRC2284868
- Property Type: Residential, Single Family Detached
- Style: Contemporary
- Living Area: 2,821 sq.ft.
- Lot Size: 1 ac
- Year Built: 2002
- Bedrooms: 3
- Bathrooms: 3
- Parking Spaces: 6
- Listed By:
- Brian Danyliw
Property Description
Tucked away in the highly sought-after Marine View Estates of Maple Bay, this beautifully renovated 2,821 square foot home sits on a sprawling one plus acre lot, offering the perfect blend of modern luxury and coastal charm. Every detail has been meticulously updated, featuring a brand-new custom kitchen by McPherson Cabinetry with top-of-the-line Dacor and Bosch appliances, elegantly remodeled bathrooms, fresh flooring, a new heat pump, updated exterior decks, a striking stone fireplace, and so much more—it truly must be seen to be appreciated!
Soaring vaulted ceilings enhance the bright, open-concept design, while the spacious primary suite offers a private retreat with a luxurious ensuite. Enjoy panoramic views from the rooftop deck, take advantage of the large pantry for effortless organization, and appreciate the convenience of a double garage.
Located just minutes from marinas, beaches, and charming local pubs, this home is ideal for those who love an active, outdoor lifestyle. Whether you're boating, kayaking, or simply soaking in the stunning natural surroundings, this move-in-ready estate places you in the heart of it all. Don't miss this rare opportunity—schedule your private viewing today!
Downloads & Media
Amenities
- Air Conditioning
- Backyard
- Basement - Finished
- Butlers Pantry
- Ensuite Bathroom
- Hardwood Floors
- Heated Floors
- Mountain View
- Ocean View
- Open Porch
- Privacy Fence
- Professional Grade Appliances
- Quartz Countertops
- Rooftop Patio
- Stainless Steel Appliances
- Vaulted Ceilings
Rooms
- TypeLevelDimensionsFlooring
- Primary bedroomMain42' 7.8" x 42' 7.8"Other
- OtherLower36' 10.7" x 19' 8.2"Other
- Dining roomMain32' 9.7" x 49' 2.5"Other
- EntranceMain26' 2.9" x 29' 6.3"Other
- KitchenMain55' 9.2" x 29' 6.3"Other
- Laundry roomMain9' 10.1" x 22' 11.5"Other
- Living roomMain52' 5.9" x 52' 5.9"Other
- OtherMain29' 6.3" x 19' 8.2"Other
- BedroomLower32' 9.7" x 42' 7.8"Other
- Bonus RoomLower32' 9.7" x 32' 9.7"Other
- Home office2nd floor13' 1.4" x 19' 8.2"Other
- Bedroom2nd floor55' 9.2" x 39' 4.4"Other
- Solarium/Sunroom2nd floor45' 11.1" x 29' 6.3"Other
- Family room2nd floor55' 9.2" x 32' 9.7"Other
Ask Me For More Information
Location
967 Osprey Drive, Duncan, British Columbia, V9L 5S9 Canada
Around this property
Information about the area within a 5-minute walk of this property.
Request Neighbourhood Information
Learn more about the neighbourhood and amenities around this home
Request NowPayment Calculator
- $
- %$
- %
- Principal and Interest 0
- Property Taxes 0
- Strata / Condo Fees 0
Marketed By
Sotheby’s International Realty Canada
752 Douglas Street
Victoria, British Columbia, V8W 3M6

