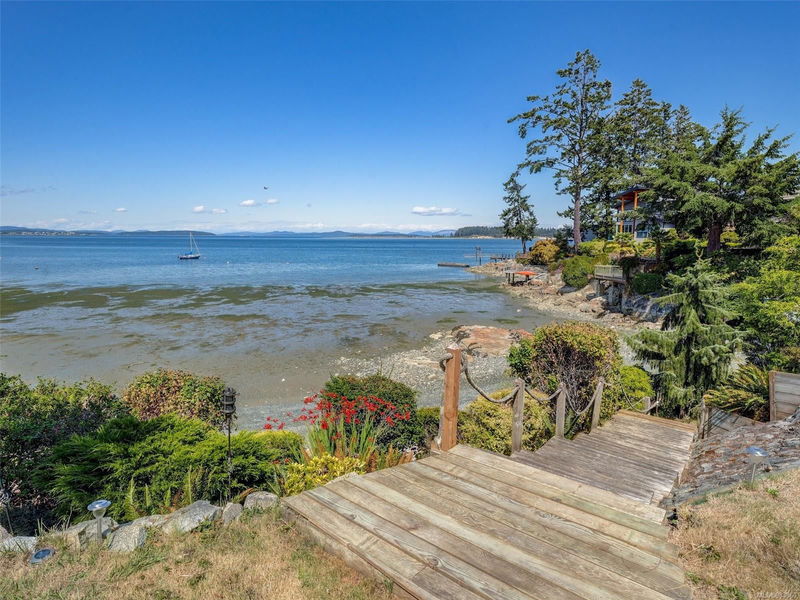Key Facts
- MLS® #: 983860
- Property ID: SIRC2230566
- Property Type: Residential, Single Family Detached
- Living Space: 2,743 sq.ft.
- Lot Size: 0.46 ac
- Year Built: 1962
- Bedrooms: 3+2
- Bathrooms: 4
- Parking Spaces: 5
- Listed By:
- RE/MAX Camosun
Property Description
OCEAN FRONT PROPERTY WITH STUNNING PANORAMIC VIEWS. Tucked away on a dead end street, on a large private lot there's an opportunity for you to build your dream home or update existing home. 5 bed 4 bath home with vaulted ceilings & large picture windows to enjoy the breathtaking 180deg views. Upper has 3beds & 2baths, primary bed opens to a balcony with a view. Featuring a lrg kitchen with adjacent dining/living room. Lower level offers a lrg family rm, rec room/studio, plenty of storage, 2 addt'l beds & 2 baths. Dbl garage has a convenient 3 pc bath. Outside, enjoy countless hours lounging by the pool (heated by sun) on the patio. Easy access to the sandy & pebble beach down the steps to beachcomb until your hearts desire. Fishing, boating, kayaking from your own backyard on beautiful Ferguson Cove with views of James Island & lights of Sidney. Public dock 100m away for crabbing & pawning. Prkg for RV, boat.
Rooms
- TypeLevelDimensionsFlooring
- Primary bedroom2nd floor39' 4.4" x 52' 5.9"Other
- Dining roomMain36' 10.7" x 39' 4.4"Other
- KitchenMain36' 10.7" x 49' 2.5"Other
- EntranceMain13' 1.4" x 29' 6.3"Other
- Living roomMain32' 9.7" x 101' 8.4"Other
- Bedroom2nd floor36' 10.7" x 36' 10.7"Other
- Bedroom2nd floor36' 10.7" x 36' 10.7"Other
- Balcony2nd floor13' 1.4" x 36' 10.7"Other
- Laundry roomLower29' 6.3" x 32' 9.7"Other
- BedroomLower32' 9.7" x 42' 7.8"Other
- Family roomLower36' 10.7" x 82' 2.5"Other
- BedroomLower26' 2.9" x 49' 2.5"Other
- DenLower36' 10.7" x 59' 6.6"Other
- Mud RoomLower19' 8.2" x 39' 4.4"Other
- OtherLower75' 5.5" x 95' 1.7"Other
- StorageOther26' 2.9" x 32' 9.7"Other
- StorageOther29' 6.3" x 29' 6.3"Other
Listing Agents
Request More Information
Request More Information
Location
2606 James Island Rd, Central Saanich, British Columbia, V8M 1V4 Canada
Around this property
Information about the area within a 5-minute walk of this property.
Request Neighbourhood Information
Learn more about the neighbourhood and amenities around this home
Request NowPayment Calculator
- $
- %$
- %
- Principal and Interest 0
- Property Taxes 0
- Strata / Condo Fees 0

