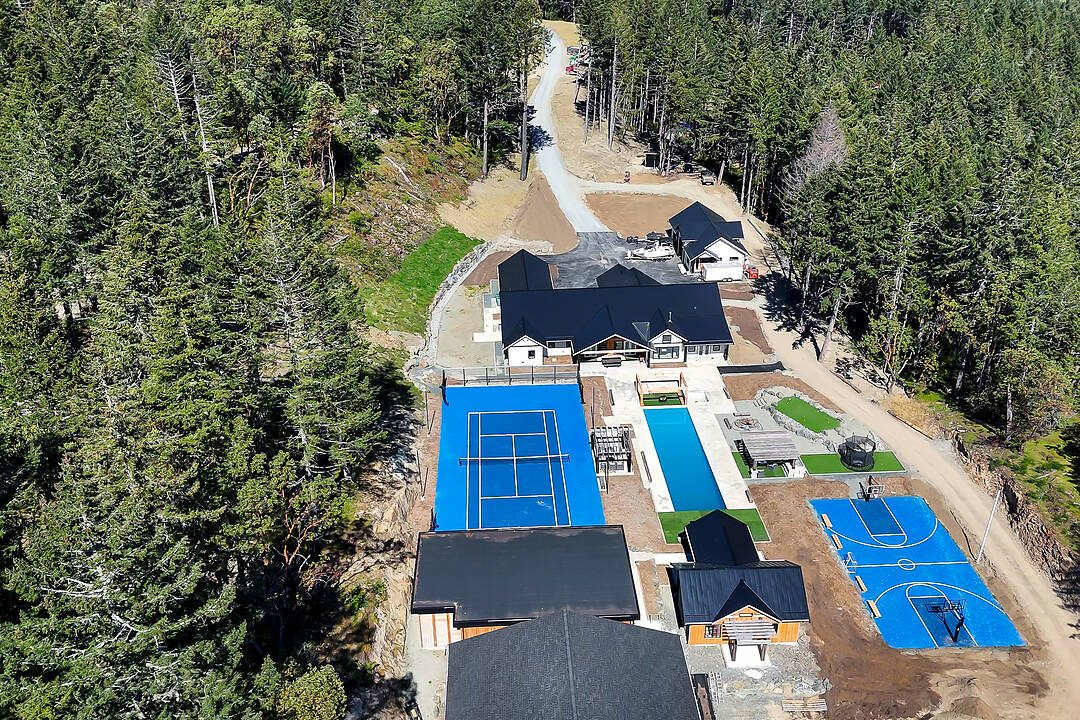Key Facts
- MLS® #: 1006330
- Property ID: SIRC2382166
- Property Type: Residential, Single Family Detached
- Style: Custom
- Living Space: 4,933 sq.ft.
- Lot Size: 29.95 ac
- Year Built: 2024
- Bedrooms: 5
- Bathrooms: 5
- Parking Spaces: 15
- Listed By:
- Dean Innes, Sandy Berry, Shaelyn Mattix
Property Description
Luxury Estate! Discover the ultimate 30-acre family retreat on Vancouver Island, showcasing a newly completed 5000 square foot ICF-built rancher crafted for refined living and unforgettable entertaining. This exceptional estate boasts a 100-foot saltwater pool, tennis and basketball courts, putting green, three fire pits, helipad, and a dedicated dog wash with its own laundry. The elegant interior offers a theater room, radiant in-floor heating (including three car garage with EV charger), and a showpiece living room with a striking fireplace flowing into a chef’s kitchen with waterfall quartz island and a full spice kitchen. The luxurious primary suite features dual walk-in closets, private laundry, and a spa-style ensuite with steam shower. Four additional bedrooms—two with ensuite access—plus a bonus family room offer flexible space for all. A 1,500 square foot shop, 2,000 square foot gym, 7,300 square foot multi-use building, and pool house complete this rare opportunity to own a private resort-style sanctuary.
Downloads
Amenities
- 3 Car Garage
- Acreage
- Backyard
- Boating
- Carriage House
- Cycling
- Eat in Kitchen
- Ensuite Bathroom
- Exercise Room
- Fireplace
- Fishing
- Heated Floors
- Helipad
- Hiking
- Laundry
- Media Room/Theater
- Outdoor Living
- Outdoor Pool
- Parking
- Patio
- Professional Grade Appliances
- Quartz Countertops
- Scenic
- Stainless Steel Appliances
- Storage
- Tennis
- Tennis Court(s)
- Walk In Closet
- Workshop
Rooms
- TypeLevelDimensionsFlooring
- Home officeMain32' 9.7" x 52' 5.9"Other
- Walk-In ClosetMain39' 4.4" x 29' 6.3"Other
- Primary bedroomMain52' 5.9" x 59' 6.6"Other
- Walk-In ClosetMain16' 4.8" x 29' 6.3"Other
- KitchenMain52' 5.9" x 104' 11.8"Other
- Laundry roomMain19' 8.2" x 19' 8.2"Other
- Media / EntertainmentMain52' 5.9" x 65' 7.4"Other
- Living roomMain59' 6.6" x 82' 2.5"Other
- BedroomMain45' 11.1" x 42' 7.8"Other
- BedroomMain62' 4" x 42' 7.8"Other
- Walk-In ClosetMain22' 11.5" x 19' 8.2"Other
- KitchenMain32' 9.7" x 22' 11.5"Other
- Walk-In ClosetMain22' 11.5" x 19' 8.2"Other
- EnsuiteMain32' 9.7" x 26' 2.9"Other
- BedroomMain49' 2.5" x 49' 2.5"Other
- Walk-In ClosetMain32' 9.7" x 16' 4.8"Other
- Family roomMain52' 5.9" x 82' 2.5"Other
- Laundry roomMain26' 2.9" x 22' 11.5"Other
- OtherMain29' 6.3" x 32' 9.7"Other
- BedroomMain49' 2.5" x 39' 4.4"Other
- OtherMain193' 6.8" x 167' 3.8"Other
- OtherMain131' 2.8" x 72' 2.1"Other
- OtherMain400' 3.1" x 190' 3.4"Other
- OtherMain183' 8.7" x 98' 5.1"Other
- OtherMain98' 5.1" x 49' 2.5"Other
Listing Agents
Ask Us For More Information
Ask Us For More Information
Location
6707 Willis Point Road, Central Saanich, British Columbia, V9E 2A2 Canada
Around this property
Information about the area within a 5-minute walk of this property.
Request Neighbourhood Information
Learn more about the neighbourhood and amenities around this home
Request NowPayment Calculator
- $
- %$
- %
- Principal and Interest $25,392 /mo
- Property Taxes n/a
- Strata / Condo Fees n/a
Marketed By
Sotheby’s International Realty Canada
752 Douglas Street
Victoria, British Columbia, V8W 3M6

