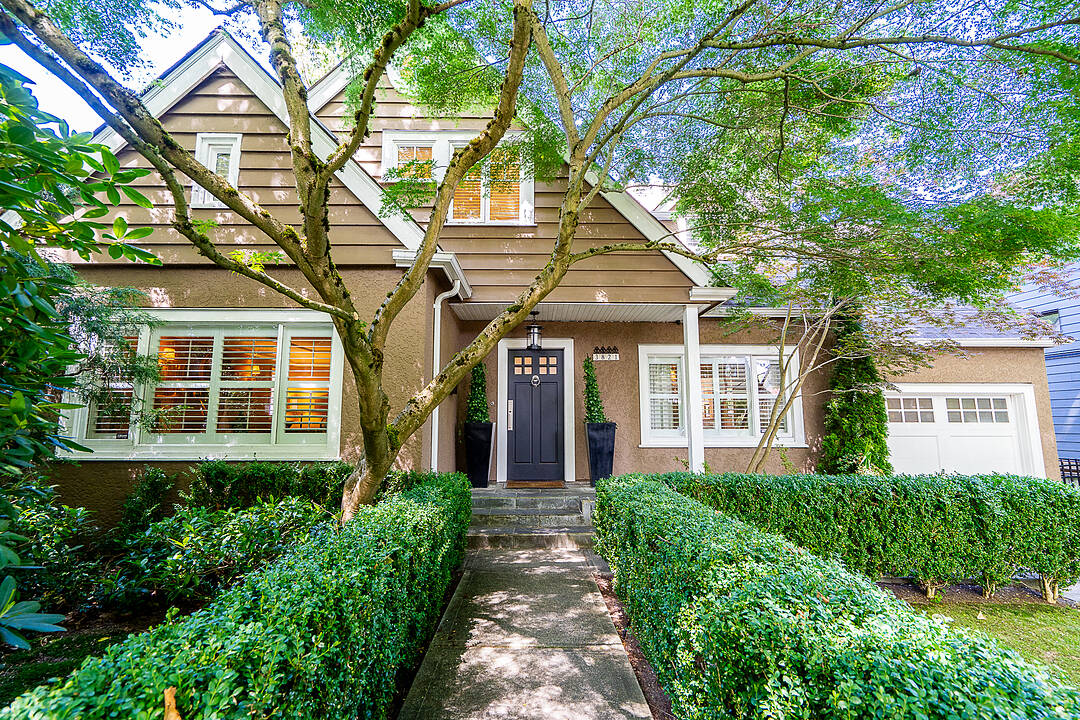Key Facts
- MLS® #: R3038034
- Property ID: SIRC2579829
- Property Type: Residential, Single Family Detached
- Style: Traditional
- Living Space: 3,539 sq.ft.
- Lot Size: 5,874 sq.ft.
- Year Built: 1941
- Bedrooms: 5
- Bathrooms: 3+1
- Parking Spaces: 2
- Municipal Taxes 2025: $12,492
- Listed By:
- Tim Neame
Property Description
Nestled on a quiet tree-lined street, this beautifully updated Point Grey home blends classic charm with modern comfort on a generous 5,874 sq.ft. property. Spanning 3,539 sq.ft. across three thoughtfully designed levels, this home offers 4–5 bedrooms and 4 bathrooms, perfect for growing families or those who love to entertain. Step inside to a welcoming cross-hall plan where formal living and dining rooms are framed by solid oak floors, elegant wainscoting, coved ceilings and cozy family room. The light-filled chef’s kitchen is a showstopper, complete with a Wolf 6-burner gas range, Sub-Zero refrigerator, expansive eat-in island, and a cozy breakfast nook. French doors open to a sun-soaked deck, overlooking a lush private garden and soothing hot tub your very own backyard oasis. The upper level features three spacious bedrooms, including a luxurious primary suite with a spa-inspired ensuite. A versatile flex space offers endless possibilities a fourth bedroom, home office, or personal gym. The fully finished lower level includes another bedroom, full bathroom, generous recreation/living room, and separate entrance, making it an ideal setup for an in-law, nanny or guest suite. This home is complete with air conditioning, ample storage, and timeless design details throughout. Located just minutes from Vancouver’s top public and private schools including the University of British Columbia, West Point Grey Academy, St. Georges private school, Queen Mary elementary and University Hill secondary. Plus beaches, parks, transit to the City centre and the shopping and dining scene along West 10th Avenue makes this Point Grey living at its finest.
Downloads & Media
Amenities
- Air Conditioning
- Backyard
- Balcony
- Basement - Finished
- Eat in Kitchen
- Ensuite Bathroom
- Fireplace
- Garage
- Gardens
- Golf
- Granite Counter
- Hardwood Floors
- Heated Floors
- In-Home Gym
- Laundry
- Outdoor Living
- Pantry
- Patio
- Privacy Fence
- Professional Grade Appliances
- Radiant Floor
- Security System
- Self-Contained Suite
- Spa/Hot Tub
- Stainless Steel Appliances
- Suburban
- Terrace
- University/College
- Vaulted Ceilings
- Walk In Closet
- Walk Out Basement
- Walk-in Closet
Rooms
- TypeLevelDimensionsFlooring
- Living roomMain13' 8" x 20'Other
- Dining roomMain12' 6.9" x 12' 9"Other
- KitchenMain11' x 9' 8"Other
- Eating AreaMain8' 3.9" x 7' 9.9"Other
- Family roomMain11' 6.9" x 10' 8"Other
- FoyerMain7' 2" x 5' 6"Other
- Primary bedroomAbove14' 6.9" x 11' 9.6"Other
- Walk-In ClosetAbove9' 8" x 15'Other
- BedroomAbove14' 11" x 10' 6"Other
- BedroomAbove10' x 11'Other
- BedroomAbove9' 6.9" x 15'Other
- Recreation RoomBelow17' 5" x 18' 3.9"Other
- BedroomBelow10' 3" x 13' 2"Other
- Flex RoomBelow8' 6" x 12'Other
- Flex RoomBelow9' 6.9" x 11' 9"Other
Ask Me For More Information
Location
3821 W Broadway, Vancouver, British Columbia, V6R 2C2 Canada
Around this property
Information about the area within a 5-minute walk of this property.
Request Neighbourhood Information
Learn more about the neighbourhood and amenities around this home
Request NowPayment Calculator
- $
- %$
- %
- Principal and Interest 0
- Property Taxes 0
- Strata / Condo Fees 0
Area Description
Point Grey sits along the western edge of Vancouver, bordered by UBC, Kitsilano, Dunbar, and English Bay. Its north-facing bluffs offer sweeping views of the ocean, the North Shore Mountains, and downtown Vancouver. With its elegant heritage and modern homes, the area epitomizes luxury living—think multi-million dollar estates in lush, manicured streets complemented by a strong sense of community and exclusivity that’s more vibe than gated municipality. Residents enjoy an upscale yet relaxed lifestyle, drawing families, professionals, academics, and retirees who value tranquility without sacrificing access to urban conveniences.
Point Grey is known for its exceptional schools. Families can choose from top-ranked public schools like Queen Mary and Jules Quesnel (French immersion), as well as the highly regarded Lord Byng Secondary with its Byng Arts program. West Point Grey Academy, a sought-after private school, sits right in the neighbourhood, and the University of British Columbia is just minutes away, bringing world-class education within easy reach.
This is an outdoor lover’s paradise. Residents stroll to Jericho Beach, Spanish Banks, or the quiet sands of Locarno Beach for morning walks, kayaking, or summer picnics. Pacific Spirit Park’s 55 km of forest trails offer year-round hiking and cycling, while Trimble and Hastings Mill Parks provide playgrounds and community green space. Those seeking recreation can join the Jericho Tennis Club, Royal Vancouver Yacht Club, or simply rent a kayak or paddleboard from the Jericho Sailing Centre.
At the heart of the neighbourhood lies Point Grey Village, a charming stretch along West 10th Avenue filled with cafés, bakeries, boutiques, and family-run restaurants. The West Point Grey Community Centre, located in the historic Aberthau Mansion, offers classes, arts programs, and seasonal events that bring neighbours together. Cultural outings are close at hand with the Jericho Arts Centre theatre and UBC’s Chan Centre and Museum of Anthropology just up the road.
Point Grey has a stable, primarily owner-occupied population, with many households raising children in the area’s excellent school catchments. Streets are quiet and leafy, lined with a mix of heritage homes and contemporary architecture. The vibe is relaxed and neighbourly, with an emphasis on healthy, active living. Community events like the Point Grey Fiesta in Trimble Park are a highlight of the year, drawing families for music, food, and celebration.
Marketed By
Sotheby’s International Realty Canada
2419 Bellevue Ave, Suite #103
West Vancouver, British Columbia, V7V 4T4

