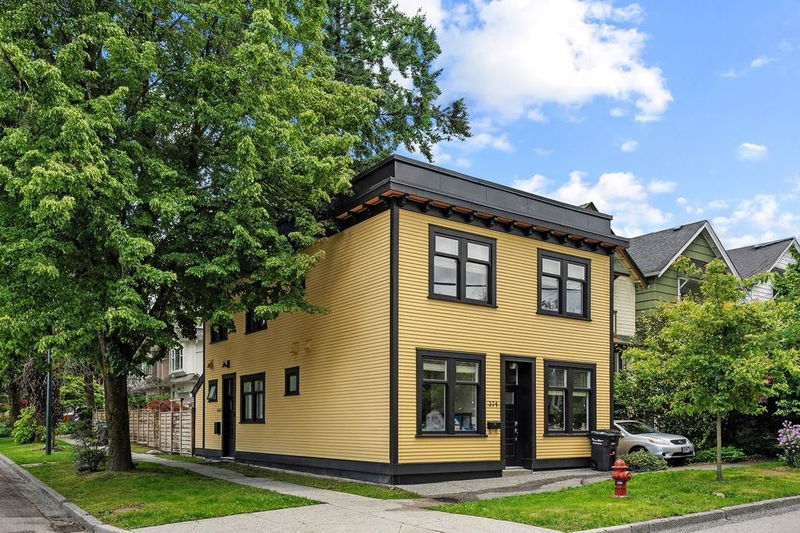Key Facts
- MLS® #: R3010079
- Property ID: SIRC2454875
- Property Type: Residential, Single Family Detached
- Living Space: 2,120 sq.ft.
- Lot Size: 2,548 sq.ft.
- Year Built: 1910
- Bedrooms: 5
- Bathrooms: 4
- Listed By:
- Oakwyn Realty Ltd.
Property Description
Beautifully restored 5-bedroom landmark home in the sought-after Main St/Riley Park area. Includes two above-grade 1-bed/1-bath suites with 9ft ceilings, in-suite laundry, and $54K/year in rental income. Extensively renovated with permits in 2009 makes it truly move-in ready. The upper level features a spacious primary bedroom with ensuite, two additional bedrooms, full bath, and a large south-facing deck overlooking the backyard and patio—perfect for entertaining. The bright kitchen with skylight is ideal for home chefs. Back suite lease ends July 1, offering flexibility for added space or personal use. Steps to Hillcrest, Nat Bailey, parks, shops, dining, and transit. School catchments: General Brock & Tupper. 1st Open House: Sun, June 8, 2–4 PM.
Rooms
- TypeLevelDimensionsFlooring
- Living roomBelow13' 6" x 8' 6.9"Other
- BedroomBelow9' 8" x 11' 6.9"Other
- KitchenBelow10' 11" x 8' 6.9"Other
- BedroomBelow9' 11" x 11' 5"Other
- KitchenBelow8' 11" x 7' 9.9"Other
- Dining roomBelow7' 9.6" x 7' 9.9"Other
- Living roomBelow14' 8" x 10' 8"Other
- Living roomMain11' 9.6" x 9'Other
- KitchenMain11' 2" x 8' 9.6"Other
- Dining roomMain11' 2" x 8' 9.9"Other
- Primary bedroomMain11' 6.9" x 10' 5"Other
- BedroomMain11' 9.9" x 8' 5"Other
- BedroomMain11' 11" x 9' 5"Other
- Home officeMain8' 8" x 7' 6"Other
Listing Agents
Request More Information
Request More Information
Location
374 28th Avenue E, Vancouver, British Columbia, V5V 2M7 Canada
Around this property
Information about the area within a 5-minute walk of this property.
Request Neighbourhood Information
Learn more about the neighbourhood and amenities around this home
Request NowPayment Calculator
- $
- %$
- %
- Principal and Interest $10,982 /mo
- Property Taxes n/a
- Strata / Condo Fees n/a

