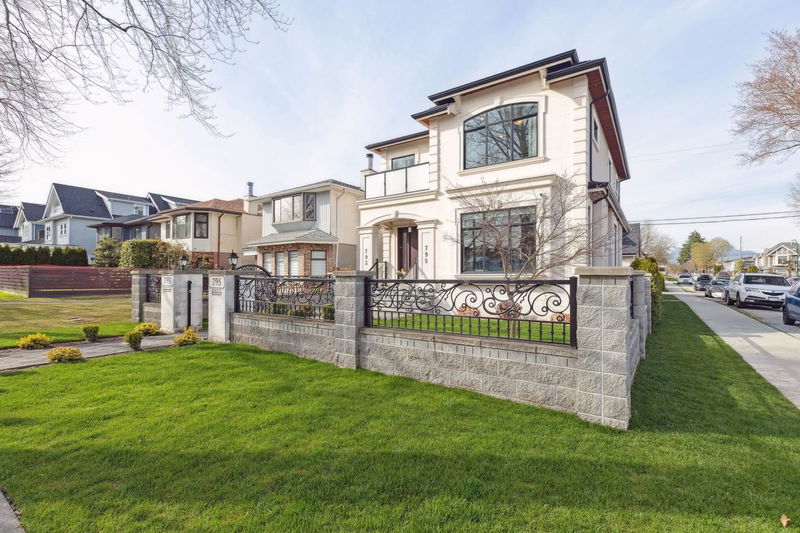Key Facts
- MLS® #: R2989758
- Property ID: SIRC2367798
- Property Type: Residential, Single Family Detached
- Living Space: 4,044 sq.ft.
- Lot Size: 4,392 sq.ft.
- Year Built: 2017
- Bedrooms: 6+2
- Bathrooms: 6+1
- Parking Spaces: 1
- Listed By:
- Macdonald Realty
Property Description
Built for family living with room for everyone—this custom home on an oversized 36' x 122' corner lot overlooks Mackenzie Field & offers incredible space, light, & flexibility. With 4 bedrooms upstairs, including a luxurious primary suite with walk-in closet, spa-like ensuite, & balcony with park views, there’s space to grow & relax. The main floor features 10ft ceilings, a chef’s kitchen with Thermador appliances, & generous living, dining, & family rooms—plus a full bath. You will notice the natural light from all rooms with windows throughout. Downstairs, enjoy a large rec room, laundry, & maximize rental income with a legal 2-bed suite + 2-bed laneway home. Radiant heat, A/C, HRV, and abundant private outdoor space complete this Fraser-area gem perfect for multi-generational living.
Rooms
- TypeLevelDimensionsFlooring
- FoyerMain9' 9.9" x 7' 5"Other
- Living roomMain14' 3" x 14' 3.9"Other
- Dining roomMain13' 9" x 7' 9.9"Other
- Family roomMain14' 9.9" x 13' 3"Other
- KitchenMain15' 6" x 11' 6.9"Other
- Primary bedroomAbove14' 3" x 12' 9"Other
- Walk-In ClosetAbove10' 6" x 3' 3.9"Other
- BedroomAbove10' 5" x 10' 3.9"Other
- BedroomAbove14' 3" x 10' 6.9"Other
- BedroomAbove10' 3" x 9' 9.9"Other
- Recreation RoomBasement15' 9" x 15' 6.9"Other
- Laundry roomBasement7' 6" x 6' 3"Other
- BedroomBasement10' 11" x 8' 9.9"Other
- BedroomBasement10' 11" x 8' 9"Other
- KitchenBasement10' 9" x 8'Other
- Living roomBasement14' 6" x 7' 2"Other
- Living roomBelow11' 6" x 10' 3.9"Other
- KitchenBelow9' 3.9" x 7' 11"Other
- Dining roomBelow9' 3" x 9' 9.6"Other
- PantryBelow6' 8" x 3' 3.9"Other
- StorageBelow9' 2" x 3' 9"Other
- Primary bedroomBelow10' 9.9" x 9' 3.9"Other
- BedroomBelow10' 9.9" x 7' 6.9"Other
Listing Agents
Request More Information
Request More Information
Location
795 39th Avenue E, Vancouver, British Columbia, V5W 1K5 Canada
Around this property
Information about the area within a 5-minute walk of this property.
Request Neighbourhood Information
Learn more about the neighbourhood and amenities around this home
Request NowPayment Calculator
- $
- %$
- %
- Principal and Interest $16,113 /mo
- Property Taxes n/a
- Strata / Condo Fees n/a

