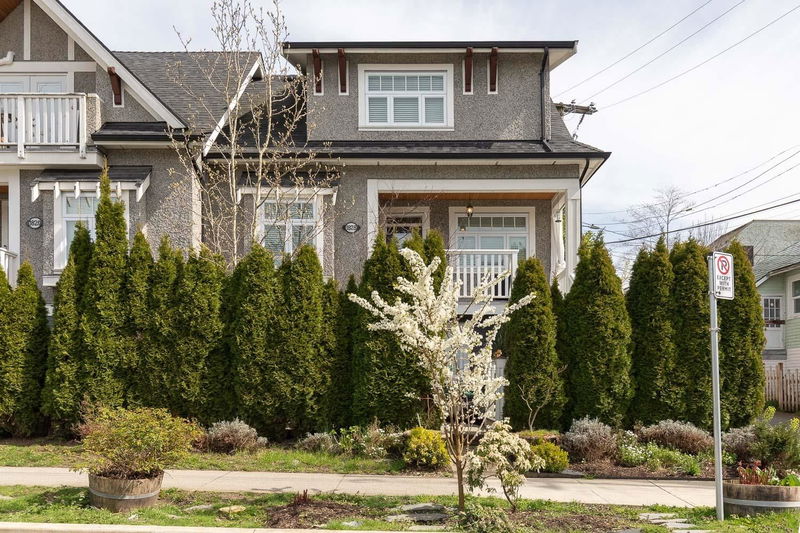Key Facts
- MLS® #: R2988021
- Property ID: SIRC2358715
- Property Type: Residential, Condo
- Living Space: 1,636 sq.ft.
- Year Built: 2015
- Bedrooms: 4
- Bathrooms: 4
- Parking Spaces: 1
- Listed By:
- Oakwyn Realty Ltd.
Property Description
This unique 1/2 duplex features quality construction inside and out with a versatile floor plan just steps from vibrant Commercial Drive. The main floor is bathed in natural light and opens onto a sunny, south-facing balcony with a gas hookup, perfect for summer BBQs. The chefs kitchen features quartz countertops, a pull-out pantry, and SS appliances. Oak floors, a stylish full bathroom, and a versatile bedroom or office complete this level. Upstairs you will find 2 bedrooms and 2 bathrooms with almost 10ft ceilings including a primary bedroom with ensuite. Bonus!! Bright and airy, above grade garden level 1 bedroom suite and an attached garage! Lots of creative storage solutions throughout! Front yard, side yard and West facing front porch. OPEN HOUSE: Sunday, April 20th, 2- 4 pm
Rooms
- TypeLevelDimensionsFlooring
- Living roomMain13' 11" x 10' 11"Other
- Dining roomMain7' 6.9" x 8' 9"Other
- KitchenMain9' x 10' 3.9"Other
- BedroomMain11' 6" x 7' 5"Other
- Primary bedroomAbove11' 6" x 13' 9.6"Other
- Walk-In ClosetAbove4' 6" x 5' 11"Other
- BedroomAbove10' 8" x 10' 6.9"Other
- StorageAbove7' 3" x 6' 3"Other
- StorageAbove4' 9" x 6' 9.9"Other
- FoyerBelow4' x 4' 9"Other
- KitchenBelow11' 3" x 8' 3"Other
- Dining roomBelow7' x 6' 9.6"Other
- Living roomBelow12' 6.9" x 8' 2"Other
- BedroomBelow9' x 9' 3"Other
- PatioBelow4' 5" x 13' 5"Other
Listing Agents
Request More Information
Request More Information
Location
1828 Woodland Drive, Vancouver, British Columbia, V5N 3N7 Canada
Around this property
Information about the area within a 5-minute walk of this property.
Request Neighbourhood Information
Learn more about the neighbourhood and amenities around this home
Request NowPayment Calculator
- $
- %$
- %
- Principal and Interest $8,291 /mo
- Property Taxes n/a
- Strata / Condo Fees n/a

