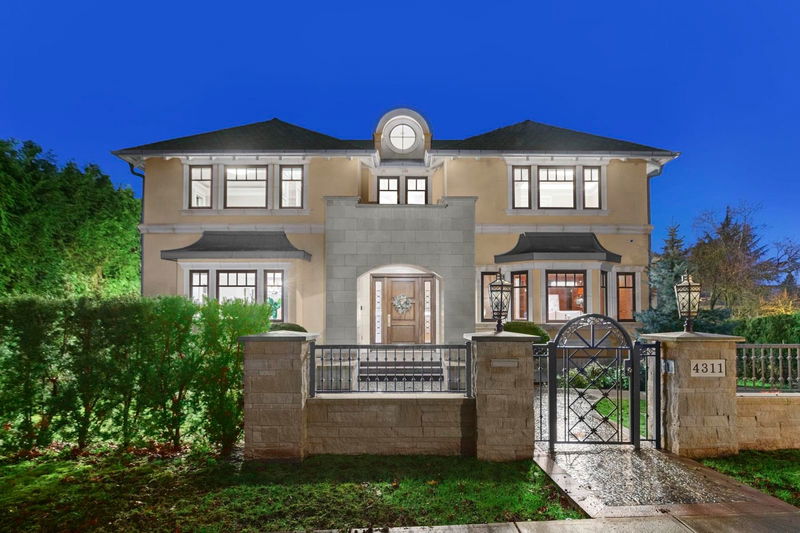Key Facts
- MLS® #: R2986866
- Property ID: SIRC2356922
- Property Type: Residential, Single Family Detached
- Living Space: 5,416 sq.ft.
- Lot Size: 8,091 sq.ft.
- Year Built: 2016
- Bedrooms: 4+2
- Bathrooms: 6+1
- Listed By:
- Sutton Group-West Coast Realty
Property Description
Shaughnessy Chateau @ CORNER of Pine+Nanton. Built in 2016, this French inspired mansion was designed by Wiedemann Architect; exquisite interior w/a modern flare. Over 5400+ SF of elegant living. Main flr features fml living, dining, gourmet kitchen & wok kitchen w/top of the line appliances, breakfast nook & family rm open onto a covered sun drenched patio, wood panelled office, Italian marble flr & countertops; 4 bdrms up (2 large master suites w/ensuite spas); natural light bsmt boasts a large rec rm, prof. theatre, wet bar, wine cellar, sauna, 1 guest bdrm w/ensuite + a gym/extra bdrm. Extensive use of crystal chandeliers, Euro moldings, Faux sponge-painting and Fresco ceilings, tailor made marble F/P's and piano grade millwork. Walk to Shaughnessy Elem, York House & LFA, Arbutus Club.
Rooms
- TypeLevelDimensionsFlooring
- FoyerMain9' x 8' 3.9"Other
- Living roomMain20' x 14' 6"Other
- Dining roomMain17' 6" x 12' 9.6"Other
- Family roomMain13' 6.9" x 17' 9.9"Other
- KitchenMain17' 6" x 13' 9.9"Other
- Wok KitchenMain5' 6" x 10' 9.9"Other
- NookMain11' 6.9" x 15' 9.9"Other
- Home officeMain13' 3" x 11' 6.9"Other
- Primary bedroomAbove14' 6" x 14'Other
- Walk-In ClosetAbove16' 3.9" x 6' 3.9"Other
- BedroomAbove12' 9.6" x 10' 9"Other
- BedroomAbove13' 6.9" x 10' 9.9"Other
- Primary bedroomAbove12' 9.6" x 14'Other
- Recreation RoomBasement21' 3" x 21' 2"Other
- Media / EntertainmentBasement19' 6" x 19' 6"Other
- BedroomBasement10' 3" x 12' 3.9"Other
- BedroomBasement13' 9.6" x 13' 3"Other
- SaunaBasement6' x 4' 2"Other
- Wine cellarBasement7' x 5'Other
Listing Agents
Request More Information
Request More Information
Location
4311 Pine Crescent, Vancouver, British Columbia, V6J 4K9 Canada
Around this property
Information about the area within a 5-minute walk of this property.
Request Neighbourhood Information
Learn more about the neighbourhood and amenities around this home
Request NowPayment Calculator
- $
- %$
- %
- Principal and Interest $39,016 /mo
- Property Taxes n/a
- Strata / Condo Fees n/a

