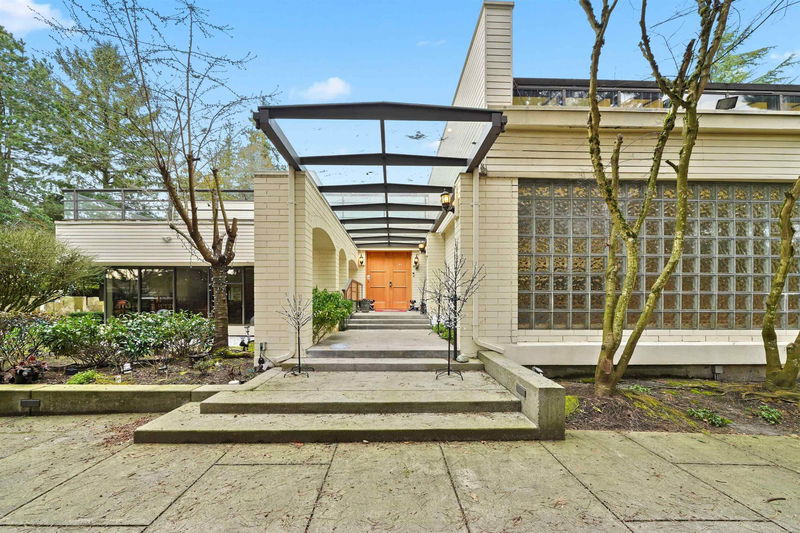Key Facts
- MLS® #: R2963002
- Property ID: SIRC2340576
- Property Type: Residential, Single Family Detached
- Living Space: 12,715 sq.ft.
- Lot Size: 22,019 sq.ft.
- Year Built: 1976
- Bedrooms: 6
- Bathrooms: 6+2
- Parking Spaces: 8
- Listed By:
- Sutton Group - 1st West Realty
Property Description
Prestigious Haven of Elegance - A true masterpiece, this home seamlessly blends classic architectural elements with modern amenities, creating an unparalleled living experience. Grandeur and Space: Spanning over 10,000 square feet, this stately mansion offers abundant space for gracious living. 6 spacious bedrooms and 8 bathrooms ensure comfort and privacy for family and guests. Architectural Splendor: Built in 1976, this home boasts an architectural pedigree that stands the test of time. The elegant facade, adorned with intricate details, hints at the luxury within. Indoor-Outdoor Harmony: French doors open to a lush backyard, where a sun-drenched patio, manicured gardens, and a sparkling INDOOR pool create an oasis for relaxation and recreation. Call to find out more details!
Rooms
- TypeLevelDimensionsFlooring
- Primary bedroomAbove15' 5" x 25'Other
- BedroomAbove16' x 12' 2"Other
- BedroomAbove16' x 12'Other
- BedroomAbove16' 9.6" x 21' 6.9"Other
- BedroomMain14' 3.9" x 23' 6"Other
- BedroomMain12' 6" x 19' 3"Other
- Media / EntertainmentMain20' x 14' 9"Other
- Family roomMain17' 3" x 18' 6.9"Other
- KitchenMain29' 6.9" x 22' 5"Other
- Wok KitchenMain5' 9" x 8'Other
- Dining roomMain16' 8" x 13' 9"Other
- Flex RoomMain23' x 15' 3"Other
- Living roomMain22' x 25'Other
- Home officeMain20' 2" x 17'Other
- FoyerMain10' x 20' 9.9"Other
- Recreation RoomMain36' x 43' 3.9"Other
- StorageBelow14' 3" x 7' 8"Other
- Flex RoomBelow13' x 11'Other
Listing Agents
Request More Information
Request More Information
Location
7188 Hudson Street, Vancouver, British Columbia, V6P 4K8 Canada
Around this property
Information about the area within a 5-minute walk of this property.
Request Neighbourhood Information
Learn more about the neighbourhood and amenities around this home
Request NowPayment Calculator
- $
- %$
- %
- Principal and Interest 0
- Property Taxes 0
- Strata / Condo Fees 0

