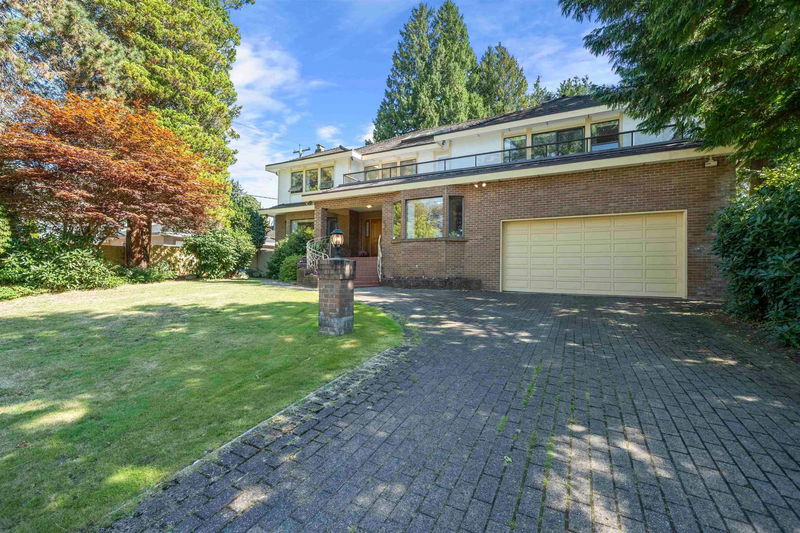Key Facts
- MLS® #: R2979981
- Property ID: SIRC2330548
- Property Type: Residential, Single Family Detached
- Living Space: 5,990 sq.ft.
- Lot Size: 9,210 sq.ft.
- Year Built: 1984
- Bedrooms: 4
- Bathrooms: 3+1
- Parking Spaces: 5
- Listed By:
- Macdonald Realty
Property Description
OPPORTUNITY IS KNOCKING! Step up to 6668 Selkirk St; this well-loved home sits on a massive 75x122 flat, corner lot w/back lane access in the sought-after South Granville area. Main floor features an open alcove kitchen w/large eating nook & family room attached. Walk out onto your 450 sq ft, raised deck surrounded by mature landscaping for summer BBQs. Round out the main floor w/a spacious living room right off the executive dining room; 2 car attached garage w/front driveway access & a generous office. The upper floor boasts 5 huge bedrooms for your growing family & a bonus of 2 private balconies. The lower floor consists of a grand recreation room with wet bar and enough space to double as a theatre room. Bring your decoration ideas!! Osler & Churchill catchments. Call for showings!
Rooms
- TypeLevelDimensionsFlooring
- Family roomMain22' 9.6" x 17' 3"Other
- Home officeMain11' 9.9" x 12' 11"Other
- Dining roomMain14' 9" x 16' 6"Other
- KitchenMain11' 3" x 19' 5"Other
- NookMain11' 3" x 17' 3"Other
- Living roomMain14' 9" x 26' 6"Other
- Laundry roomMain11' 9.9" x 9' 9"Other
- FoyerMain16' 9.9" x 21' 3.9"Other
- Primary bedroomAbove24' 2" x 16' 9.9"Other
- BedroomAbove24' 8" x 13' 6"Other
- BedroomAbove14' 9.9" x 11' 5"Other
- BedroomAbove14' 11" x 13' 6"Other
- PlayroomBasement19' 6.9" x 26' 3.9"Other
- SaunaBasement13' x 8' 3.9"Other
Listing Agents
Request More Information
Request More Information
Location
6668 Selkirk Street, Vancouver, British Columbia, V6P 4G8 Canada
Around this property
Information about the area within a 5-minute walk of this property.
Request Neighbourhood Information
Learn more about the neighbourhood and amenities around this home
Request NowPayment Calculator
- $
- %$
- %
- Principal and Interest 0
- Property Taxes 0
- Strata / Condo Fees 0

