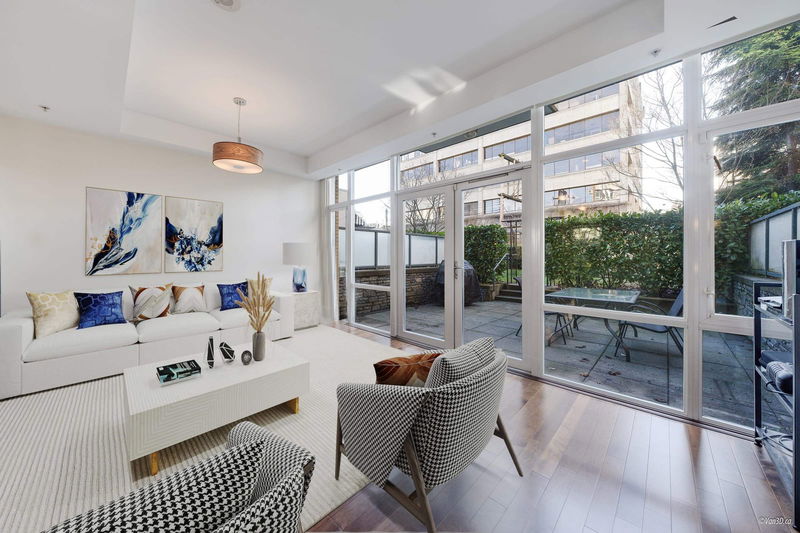Key Facts
- MLS® #: R2958161
- Property ID: SIRC2250735
- Property Type: Residential, Townhouse
- Living Space: 1,455 sq.ft.
- Year Built: 2008
- Bedrooms: 3
- Bathrooms: 2+1
- Parking Spaces: 2
- Listed By:
- RE/MAX City Realty
Property Description
Welcome to Musee! Rarely available 3 level 1450 sqft Townhome. This 3 br (3rd br has no closet) 2.5 baths plus FLEX and SOLARIUM features an open living space including a HUGE SOUTH facing BACKYARD/PATIO off the living room "perfect for entertaining lovers", over height ceilings, floor to ceiling windows, elec. fireplace, hardwood flooring, open kitchen with granite counters, gas range and Bosch & Fisher Paykel appliances. Both bedrooms has its OWN EN-SUITE plus private balcony and a PRIVATE ROOFTOP DECK w/Gas Line + fireplace! BONUS! a PRIVATE DOUBLE CAR GARAGE with DIRECT ENTRANCE to the townhome. A short walk to coffee shops, restaurants, Granville & West 4th shopping, Granville Island and the FUTURE South Granville SUBWAY STATION! OPEN HOUSE SAT FEB 15th 1-3pm
Rooms
- TypeLevelDimensionsFlooring
- OtherAbove19' 2" x 29' 5"Other
- Primary bedroomAbove10' 8" x 12' 3"Other
- Living roomMain12' 3.9" x 18'Other
- KitchenMain8' 2" x 10' 6.9"Other
- Dining roomMain6' 6" x 12'Other
- Solarium/SunroomMain6' 6.9" x 11' 2"Other
- PantryMain12' 3.9" x 18' 3.9"Other
- PatioAbove10' 8" x 12' 3"Other
- BedroomAbove9' 9" x 11' 3.9"Other
- BedroomBelow7' 9.9" x 9' 11"Other
- Flex RoomBelow5' 11" x 7' 9.9"Other
Listing Agents
Request More Information
Request More Information
Location
1676 8th Avenue W, Vancouver, British Columbia, V6J 1V4 Canada
Around this property
Information about the area within a 5-minute walk of this property.
Request Neighbourhood Information
Learn more about the neighbourhood and amenities around this home
Request NowPayment Calculator
- $
- %$
- %
- Principal and Interest $8,296 /mo
- Property Taxes n/a
- Strata / Condo Fees n/a

