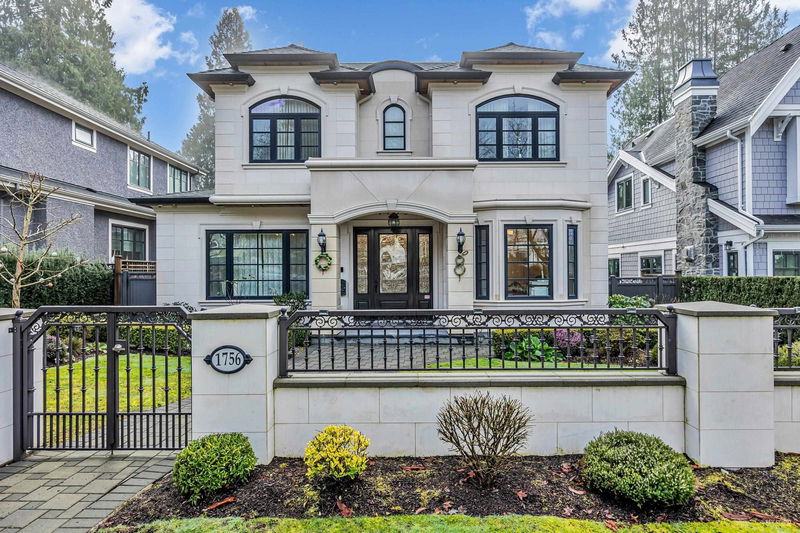Key Facts
- MLS® #: R2953468
- Property ID: SIRC2230892
- Property Type: Residential, Single Family Detached
- Living Space: 4,353 sq.ft.
- Lot Size: 0.15 ac
- Year Built: 2017
- Bedrooms: 4+1
- Bathrooms: 6+1
- Parking Spaces: 3
- Listed By:
- Homeland Realty
Property Description
Gorgeous home in the prestigious South Granville area. Unique, stunning & luxurious! Built with excellent quality & craftsmanship. Open concept layout, this beautiful home features with 10 ft ceiling, the grand foyer embraces you with generous size of living & dining room, chef/wok kitchen, cozy family room& den on the main floor. Step outside to a magnificent outdoor covered patio. 4 bedrooms at the above floor with all ensuite bathrooms. Great entertaining area in the basement with 10 ft ceiling, home theatre, wine cellar, sauna, wet bar and ensuite guest room. Desirable location with easy access to shopping, parks, golf and transit. Close to top-ranking private schools, Magee Secondary, McKechnie Elementary, short drive to UBC, downtown and Richmond. Open House: Sunday, Jan 12, 2-4 PM
Rooms
- TypeLevelDimensionsFlooring
- BedroomAbove9' 9.9" x 12' 9.6"Other
- BedroomAbove10' 9.9" x 12' 9"Other
- BedroomAbove10' x 10' 6.9"Other
- Recreation RoomBasement20' x 21' 9.6"Other
- Media / EntertainmentBasement13' 9.9" x 17' 6.9"Other
- Wine cellarBasement6' x 9' 3.9"Other
- BedroomBasement9' 2" x 11' 6.9"Other
- Laundry roomBasement8' 2" x 8' 9.9"Other
- UtilityBasement5' 9.9" x 8' 9.9"Other
- Living roomMain14' 6.9" x 17' 5"Other
- Dining roomMain14' 9.6" x 15' 6.9"Other
- Family roomMain11' 6" x 15' 3"Other
- KitchenMain9' 9.6" x 15' 3"Other
- Wok KitchenMain6' x 7' 3.9"Other
- DenMain11' 6" x 11' 9"Other
- Mud RoomMain6' x 7' 3.9"Other
- FoyerMain10' 9" x 21' 2"Other
- Primary bedroomAbove14' 9.6" x 16' 2"Other
Listing Agents
Request More Information
Request More Information
Location
1756 61st Avenue W, Vancouver, British Columbia, V6P 2C3 Canada
Around this property
Information about the area within a 5-minute walk of this property.
Request Neighbourhood Information
Learn more about the neighbourhood and amenities around this home
Request NowPayment Calculator
- $
- %$
- %
- Principal and Interest 0
- Property Taxes 0
- Strata / Condo Fees 0

