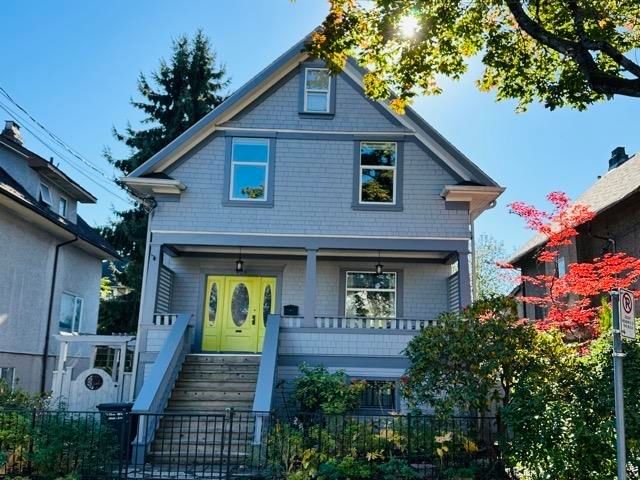Key Facts
- MLS® #: R2952197
- Property ID: SIRC2225644
- Property Type: Residential, Single Family Detached
- Living Space: 2,301 sq.ft.
- Lot Size: 0.06 ac
- Year Built: 1910
- Bedrooms: 5
- Bathrooms: 2+1
- Listed By:
- RE/MAX Select Properties
Property Description
Stunning Character home just steps to Main Street! This circa 1910 home blends old-world charm with modern updates. The main floor features an open layout, wood-burning fireplace, and open living/dining area with French doors leading to a covered patio—perfect for year-round BBQs. The updated kitchen includes quartz counters, stainless steel appliances, and vinyl flooring. Upstairs offers 4 bedrooms (!), a bath with heated floors, and laundry. The top-floor loft is ideal for a family room or office. The 1 bed garden suite with its own laundry, perfect for rental income or multi-generation living. The home boasts a NEW roof, siding, heat/cool systems, washer/dryer x2...PLUS a fully fenced back garden. Pre-Inspection Report completed recently. Showings by Appt.
Rooms
- TypeLevelDimensionsFlooring
- PatioMain8' 5" x 22' 3"Other
- OtherMain6' x 22' 3"Other
- Living roomBelow9' 5" x 11' 9"Other
- KitchenBelow5' 8" x 16' 5"Other
- Laundry roomBelow9' 3" x 11' 9.6"Other
- BedroomBelow11' 2" x 11' 6"Other
- FoyerMain4' x 9' 6"Other
- Living roomMain11' 5" x 12' 5"Other
- Family roomMain11' 3.9" x 12' 5"Other
- KitchenMain9' 5" x 11' 9.9"Other
- BedroomAbove10' 9" x 11'Other
- BedroomAbove9' 6.9" x 12' 9.6"Other
- BedroomAbove8' 11" x 10' 3"Other
- Primary bedroomAbove8' 6.9" x 11'Other
- AtticAbove12' 9" x 29' 3.9"Other
Listing Agents
Request More Information
Request More Information
Location
428 24th Avenue E, Vancouver, British Columbia, V5V 2A1 Canada
Around this property
Information about the area within a 5-minute walk of this property.
Request Neighbourhood Information
Learn more about the neighbourhood and amenities around this home
Request NowPayment Calculator
- $
- %$
- %
- Principal and Interest 0
- Property Taxes 0
- Strata / Condo Fees 0

