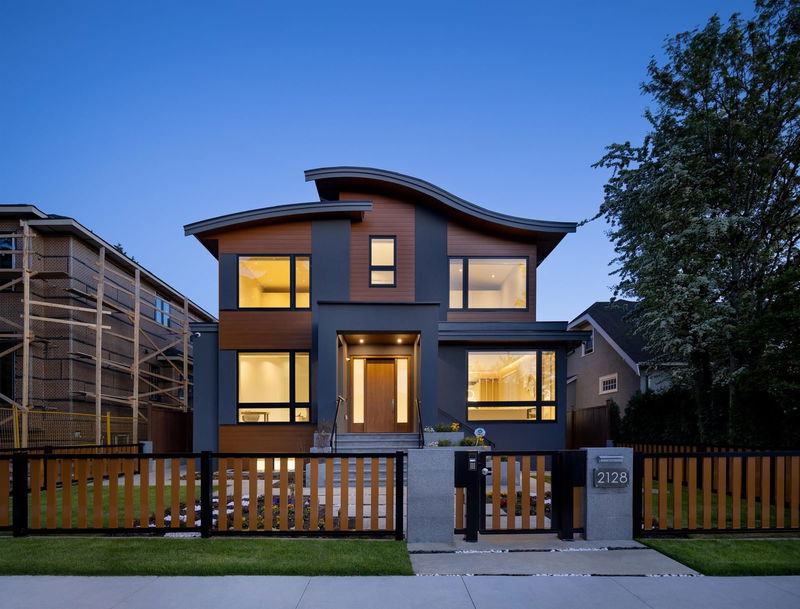Key Facts
- MLS® #: R2896512
- Property ID: SIRC2224362
- Property Type: Residential, Single Family Detached
- Living Space: 4,842 sq.ft.
- Lot Size: 6,098.40 sq.ft.
- Year Built: 2024
- Bedrooms: 6+1
- Bathrooms: 7
- Parking Spaces: 3
- Listed By:
- Homeland Realty
Property Description
Absolutely gorgeous! Magnificent Home in MOST desirable Arbutus Location. Over 4,800 sq.ft. including 595 sq.ft. LANEWAY HOUSE with 2 bdrms sits on beautiful landscaped lot 50 x 122 with SOUTH facing. Steps away to Trafalgar Elem., Prince Wales High School, close to York House, St. George's & Crofton Private School, UBC. This beautiful home offers supreme finishing workmanship, QUALITY is built into every details, hardwood flr thru-out, high ceiling, open plan layout, 6 or 7 bdrms & den, 8 baths. Huge gourmet kitchen with high-end cabinetry & top lin appliances as MEILE, large granite center island, Home Theatre, Wine Cellar & Cocktail Bar, Steam Bath, Sauna, Home Smart Security System, Radiant floor heat system, A/C, HRV. Private fenced yard with PARK-LIKE GARDEN. Must See! DON'T MISS!
Rooms
- TypeLevelDimensionsFlooring
- Living roomMain14' 2" x 13' 2"Other
- Dining roomMain13' 2" x 9' 11"Other
- Family roomMain15' x 13' 6.9"Other
- KitchenMain18' x 16' 3"Other
- Wok KitchenMain10' 2" x 8' 3.9"Other
- DenMain13' 3.9" x 10' 3"Other
- FoyerMain20' 3.9" x 8' 6.9"Other
- Primary bedroomAbove16' 5" x 10' 3"Other
- Walk-In ClosetAbove8' 9.6" x 6' 9.6"Other
- BedroomAbove11' 3.9" x 10' 6"Other
- BedroomAbove10' 3.9" x 10' 3.9"Other
- BedroomAbove10' 8" x 9' 2"Other
- Recreation RoomBasement22' 5" x 16'Other
- Media / EntertainmentBasement15' 3" x 13' 8"Other
- BedroomBasement12' 6" x 11'Other
- Bar RoomBasement10' 9.9" x 10' 2"Other
- SaunaBasement5' 2" x 4'Other
- Laundry roomBasement7' 9.9" x 5' 9.9"Other
- Living roomBelow11' 9.9" x 7' 2"Other
- KitchenBelow8' 9.9" x 5' 6"Other
- BedroomBelow10' 3.9" x 9' 3.9"Other
- Walk-In ClosetBelow5' 8" x 5' 9.6"Other
- BedroomBelow10' x 7' 6.9"Other
- Walk-In ClosetBelow5' 2" x 4' 11"Other
Listing Agents
Request More Information
Request More Information
Location
2128 21st Avenue W, Vancouver, British Columbia, V6L 1J3 Canada
Around this property
Information about the area within a 5-minute walk of this property.
Request Neighbourhood Information
Learn more about the neighbourhood and amenities around this home
Request NowPayment Calculator
- $
- %$
- %
- Principal and Interest 0
- Property Taxes 0
- Strata / Condo Fees 0

