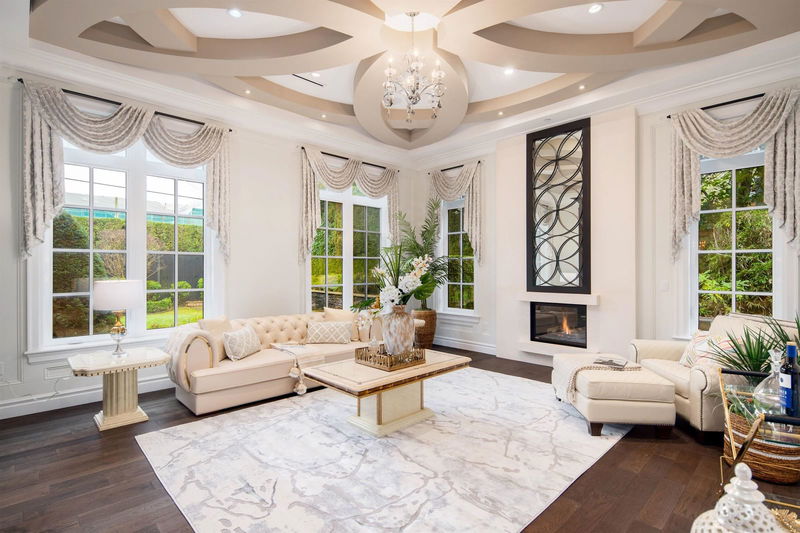Key Facts
- MLS® #: R2949657
- Property ID: SIRC2221475
- Property Type: Residential, Single Family Detached
- Living Space: 8,514 sq.ft.
- Lot Size: 0.41 ac
- Year Built: 2014
- Bedrooms: 4+1
- Bathrooms: 6+2
- Parking Spaces: 8
- Listed By:
- RE/MAX Select Properties
Property Description
EXCELLENT PRICE ! CITY ASSESSEMENT $9,514,000. GORGEOUS MAGNIFICENT CUSTOM-BUILT HOME IN S.W. MARINE LOCATION.OVER 8500 sq.ft. home sits on a beautiful, landscaped lot 100 x 180 (18,000 sq.ft.).This home offers supreme finishing with full atten. to details & quality craftsmanship. Grand foyer w/double high ceiling opening on to living & dining, extensive used marble & hardwood floor throughout,5 bdrms & den,6 full & 2 & 1/2 baths. chef’s gourmet kit w/high end cabinetry & appliances. Huge ctr Island w/granite countertop. Entert. sized family rm overlooking the PARK LIKE GARDEN W/PUTTING GREEN,HOME THEATRE, INDOOR SWIMMING POOL,STEAM SHOWER,GYM, RECREATION RM,WET BAR, SMART SECURITY SYS,RADIANT HEAT,A/C,HRV & BACKUP GENERATOR.CLOSE TO MAGEE, MCKECHNIE ELEMENTARY, CROFTON, ST.GEORGE'S & UBC.
Rooms
- TypeLevelDimensionsFlooring
- Primary bedroomAbove22' 9.9" x 23' 5"Other
- Walk-In ClosetAbove11' 6" x 11' 11"Other
- BedroomAbove14' 6" x 16'Other
- BedroomAbove14' 3.9" x 15' 9.9"Other
- BedroomAbove14' 11" x 14' 8"Other
- Recreation RoomBasement19' 5" x 34' 9.6"Other
- Media / EntertainmentBasement19' 9.6" x 20'Other
- BedroomBasement13' 6" x 15' 8"Other
- Exercise RoomBasement11' 6.9" x 15' 9.6"Other
- Bar RoomBasement12' 6" x 14' 6.9"Other
- Living roomMain18' x 19' 6"Other
- StorageBasement8' 9.9" x 10'Other
- Laundry roomBasement8' 9.9" x 9'Other
- UtilityBasement10' x 11' 8"Other
- OtherBasement21' 3" x 26' 9.6"Other
- Dining roomMain13' 11" x 19' 6"Other
- Family roomMain16' 9" x 20' 5"Other
- KitchenMain12' x 19' 11"Other
- Wok KitchenMain5' 9" x 13' 8"Other
- NookMain15' x 16' 9"Other
- DenMain13' 5" x 15' 9"Other
- Bar RoomMain5' 9" x 6'Other
- FoyerMain16' 6" x 17'Other
Listing Agents
Request More Information
Request More Information
Location
1925 Marine Drive SW, Vancouver, British Columbia, V6P 6B3 Canada
Around this property
Information about the area within a 5-minute walk of this property.
Request Neighbourhood Information
Learn more about the neighbourhood and amenities around this home
Request NowPayment Calculator
- $
- %$
- %
- Principal and Interest 0
- Property Taxes 0
- Strata / Condo Fees 0

