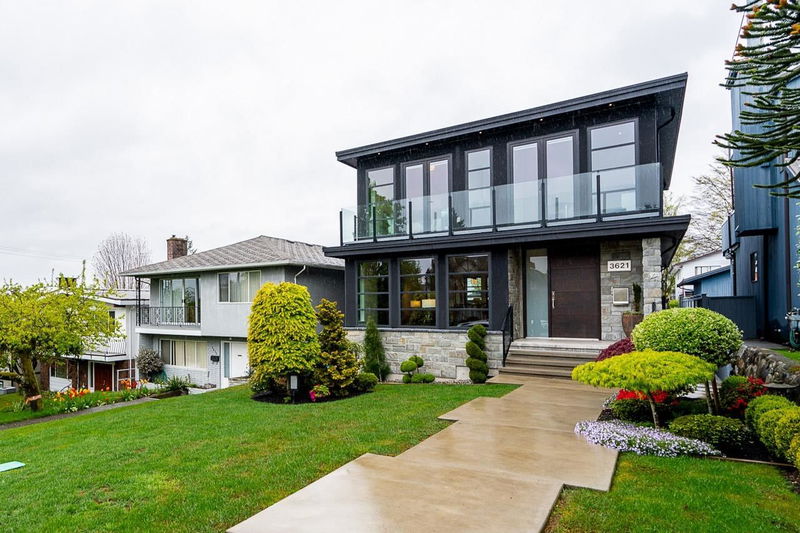Key Facts
- MLS® #: R2933212
- Property ID: SIRC2180946
- Property Type: Residential, Single Family Detached
- Living Space: 2,917 sq.ft.
- Lot Size: 0.09 ac
- Year Built: 2017
- Bedrooms: 4+3
- Bathrooms: 5+1
- Parking Spaces: 2
- Listed By:
- RE/MAX Crest Realty
Property Description
Don't miss out on this remarkable opportunity! Discover an exquisite newer home boasting breathtaking views of the inlet and mountains, nestled in the sought-after Sunrise neighborhood. This three-level residence with custom touches throughout is a true gem. Experience the open-concept main level, featuring a radiant south-facing great room with an elegant granite f/p and a gourmet kitchen equipped with top-notch appliances including a Wolf stove, convection steam oven, and sub-zero fridge. Upstairs, luxurious primary bedroom alongside two additional bedrooms, with a fourth bedroom featuring an ensuite in the basement. Security System. Additionally, a fantastic investment with a 2-bedroom basement suite and a 475 sq ft one-bedroom lane home. Perfectly situated near New Brighton Park.
Rooms
- TypeLevelDimensionsFlooring
- BedroomBasement12' 6" x 11' 9.6"Other
- UtilityBasement6' 3.9" x 3' 9"Other
- StorageBasement3' x 7'Other
- Living roomBasement8' 8" x 10' 11"Other
- KitchenBasement6' 6" x 7' 9"Other
- BedroomBasement10' 3" x 11' 2"Other
- BedroomBasement9' 9.9" x 11' 2"Other
- Laundry roomBasement3' 2" x 2' 11"Other
- Living roomMain10' 8" x 9' 9.6"Other
- KitchenMain7' 2" x 9' 9.6"Other
- Living roomMain19' 8" x 14'Other
- BedroomAbove12' 8" x 7' 6.9"Other
- Laundry roomAbove0' x 0'Other
- Dining roomMain17' 9.9" x 14' 9.6"Other
- KitchenMain13' 11" x 10' 11"Other
- Laundry roomMain2' 9.9" x 5' 2"Other
- FoyerMain8' 3" x 7' 8"Other
- Primary bedroomAbove13' 3" x 13' 9.9"Other
- Walk-In ClosetAbove7' 9.6" x 9' 6"Other
- BedroomAbove9' 8" x 13' 9.9"Other
- BedroomAbove12' 9.6" x 9' 9"Other
Listing Agents
Request More Information
Request More Information
Location
3621 Cambridge Street, Vancouver, British Columbia, V5K 1M5 Canada
Around this property
Information about the area within a 5-minute walk of this property.
Request Neighbourhood Information
Learn more about the neighbourhood and amenities around this home
Request NowPayment Calculator
- $
- %$
- %
- Principal and Interest 0
- Property Taxes 0
- Strata / Condo Fees 0

