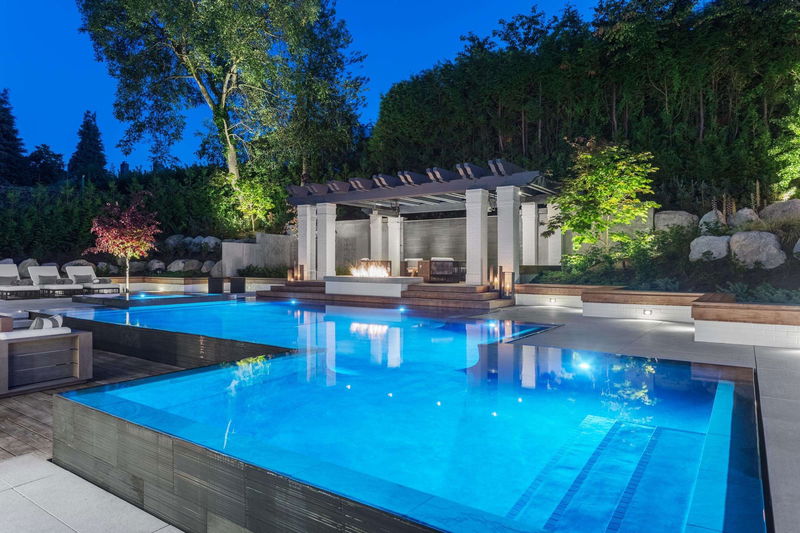Key Facts
- MLS® #: R2947263
- Property ID: SIRC2180853
- Property Type: Residential, Single Family Detached
- Living Space: 11,407 sq.ft.
- Lot Size: 0.53 ac
- Year Built: 2017
- Bedrooms: 6
- Bathrooms: 7+3
- Parking Spaces: 4
- Listed By:
- BakerWest
Property Description
This grand-scale luxury estate in Vancouver's prestigious First Shaughnessy spans over 11,000 sq.ft. on a 0.53-acre lot. The architecture by Stuart Howard, combined with a striking white brick facade and exquisite landscaping, creates a commanding presence. Across three expansive levels, the home offers formal living and dining areas, a gourmet kitchen, and seamless indoor-outdoor flow to a private terrace with a heated outdoor kitchen, infinity pool, cabana, and spa. The lower level features a wine room, billiards, and a media lounge. With six bedroom suites, ten bathrooms, a triple and single car garage, elevator, and smart home systems, this residence is a masterpiece, beautifully landscaped by Paul Sangha with refined interiors by Richard and Diane Salter.
Rooms
- TypeLevelDimensionsFlooring
- BedroomAbove13' 8" x 13' 6"Other
- Walk-In ClosetAbove8' 9" x 6'Other
- BedroomAbove14' 2" x 12' 5"Other
- Walk-In ClosetAbove6' 3.9" x 10' 6.9"Other
- Primary bedroomAbove14' 8" x 21' 3.9"Other
- Walk-In ClosetAbove11' 3" x 20' 11"Other
- DenAbove11' x 8' 3"Other
- Recreation RoomBelow14' x 19' 3"Other
- Family roomBelow20' 6" x 21' 2"Other
- Wine cellarBelow19' 3.9" x 13' 8"Other
- KitchenMain20' 9" x 18' 9.6"Other
- BedroomBelow14' 3" x 10' 11"Other
- BedroomBelow16' 3" x 10' 9"Other
- Exercise RoomBelow12' x 18' 9.9"Other
- Media / EntertainmentBelow8' 6" x 19'Other
- Bar RoomBelow13' 3.9" x 8' 9"Other
- Recreation RoomBelow17' 6" x 15' 5"Other
- Mud RoomMain19' 3.9" x 9' 9.9"Other
- Living roomMain23' 6" x 16'Other
- Eating AreaMain12' x 13' 6"Other
- Dining roomMain17' 9" x 17'Other
- Family roomMain22' 5" x 22' 6.9"Other
- Home officeMain14' 6" x 18'Other
- Wok KitchenMain12' x 9'Other
- BedroomAbove13' 9" x 12' 6.9"Other
- Walk-In ClosetAbove7' 6.9" x 8' 3.9"Other
Listing Agents
Request More Information
Request More Information
Location
1126 Wolfe Avenue, Vancouver, British Columbia, V6H 1V8 Canada
Around this property
Information about the area within a 5-minute walk of this property.
Request Neighbourhood Information
Learn more about the neighbourhood and amenities around this home
Request NowPayment Calculator
- $
- %$
- %
- Principal and Interest 0
- Property Taxes 0
- Strata / Condo Fees 0

