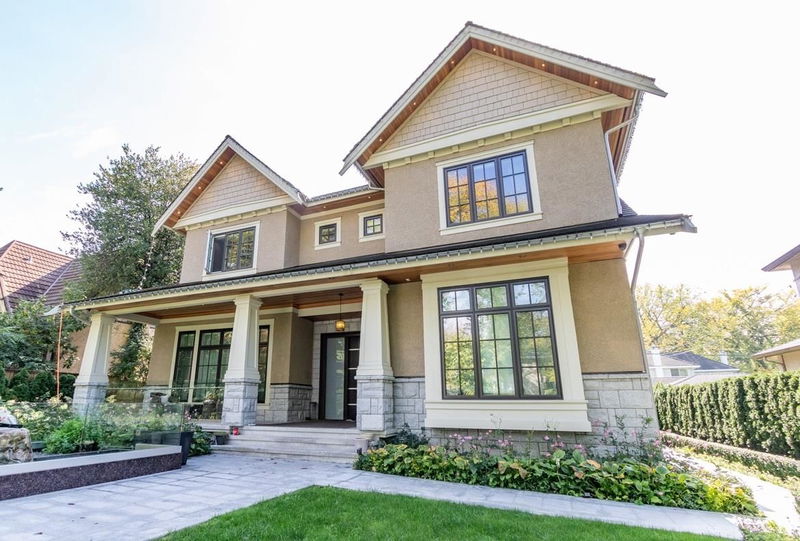Key Facts
- MLS® #: R2945014
- Property ID: SIRC2171148
- Property Type: Residential, Single Family Detached
- Living Space: 6,519 sq.ft.
- Lot Size: 0.23 ac
- Year Built: 2012
- Bedrooms: 5
- Bathrooms: 6+1
- Parking Spaces: 6
- Listed By:
- Macdonald Realty
Property Description
Outstanding family home, custom built in 2012 with no expense spared. Set on a 66'x150' south exposed lot in one of Shaughnessy's most sought after pockets. Attention to detail & quality construction are evident throughout the 6519 sf interior: custom marble flrs, backlit onyx features, AC, Control4 home automation & a breathtaking 2-storey blown glass chandelier, to name a few. Upstairs, luxurious primary suite + three large addt'l ensuite bdrms. Elegant living & dining rms on main flr, w/ family rm & gourmet kitch (incl wok kitch) that open to sunny back deck & garden. Large rec rm down + media rm, wine rm, sauna, extra bdrm + nanny suite w/ private entrance. 4 car garage. Walk to York House, Little Flower, Shaughnessy Elem, Van College, The Arbutus Club, S. Granville & more!
Rooms
- TypeLevelDimensionsFlooring
- Walk-In ClosetAbove8' 11" x 8' 5"Other
- BedroomAbove11' 6.9" x 14' 2"Other
- Walk-In ClosetAbove4' 9" x 7' 8"Other
- BedroomAbove12' 6" x 11' 9.9"Other
- Walk-In ClosetAbove6' x 5' 11"Other
- StorageAbove5' 3" x 5' 3"Other
- BedroomAbove11' 5" x 14' 2"Other
- Walk-In ClosetAbove6' x 5' 6.9"Other
- NookAbove7' 5" x 10' 8"Other
- Recreation RoomBelow19' 6" x 26' 6"Other
- FoyerMain22' 9.9" x 12' 3.9"Other
- PlayroomBelow18' 6" x 20' 6.9"Other
- SaunaBelow5' x 8' 9.9"Other
- StorageBelow4' 8" x 6' 6"Other
- Wine cellarBelow3' 11" x 19' 6"Other
- Media / EntertainmentBelow18' 9" x 24' 6"Other
- BedroomBelow12' 6" x 11' 11"Other
- Walk-In ClosetBelow5' x 8' 9.6"Other
- Laundry roomBelow5' 9.9" x 12' 3"Other
- OtherBelow23' 11" x 11' 11"Other
- Home officeMain10' 9" x 14' 2"Other
- Living roomMain14' 6" x 16' 9.9"Other
- Dining roomMain12' 5" x 15' 11"Other
- Family roomMain17' 6" x 22' 3"Other
- KitchenMain17' 6" x 14' 3.9"Other
- Wok KitchenMain6' 9.6" x 11' 6.9"Other
- Mud RoomMain5' 6.9" x 6' 9.6"Other
- Primary bedroomAbove14' 3.9" x 22'Other
Listing Agents
Request More Information
Request More Information
Location
1542 28th Avenue W, Vancouver, British Columbia, V6J 2Y5 Canada
Around this property
Information about the area within a 5-minute walk of this property.
Request Neighbourhood Information
Learn more about the neighbourhood and amenities around this home
Request NowPayment Calculator
- $
- %$
- %
- Principal and Interest 0
- Property Taxes 0
- Strata / Condo Fees 0

