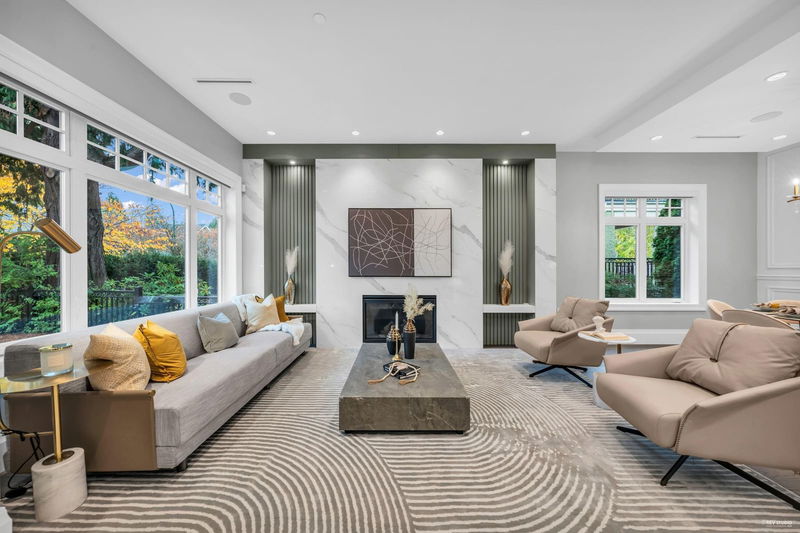Key Facts
- MLS® #: R2944014
- Property ID: SIRC2166938
- Property Type: Residential, Single Family Detached
- Living Space: 4,157 sq.ft.
- Lot Size: 0.14 ac
- Year Built: 2022
- Bedrooms: 5
- Bathrooms: 5+1
- Parking Spaces: 3
- Listed By:
- RE/MAX Crest Realty
Property Description
Perched in the prestigious Kerrisdale neighborhood, this home offers an unparalleled blend of elegance and practicality. Featuring top-of-the-line appliances, including a wok kitchen, every culinary need is catered to with finesse. Meticulously designed with tasteful details and a functional layout, each space exudes comfort and sophistication. Enjoy sunny days and enchanting ocean vistas from the second-floor bedrooms, while the south-facing backyard bathes the home in natural light. The basement indulges with a sauna room and a showcase wine cellar, complemented by a spacious recreation room for endless entertainment possibilities. Experience the epitome of luxurious living in Vancouver's most sought-after locale. OPEN HOUSE SUN Dec/22 1:30-3:30PM
Rooms
- TypeLevelDimensionsFlooring
- BedroomAbove19' 2" x 15' 6.9"Other
- BedroomAbove11' 9" x 10' 9"Other
- BedroomAbove10' 9.6" x 8' 9"Other
- BedroomBelow13' 3.9" x 11' 5"Other
- Recreation RoomBelow24' 2" x 18' 5"Other
- Laundry roomBelow9' 3.9" x 8' 8"Other
- UtilityBelow4' 3.9" x 6' 3"Other
- Wine cellarBelow4' 6.9" x 4' 11"Other
- SaunaBelow6' 9.6" x 4' 9"Other
- FoyerMain10' 2" x 9' 9"Other
- Home officeMain10' 9" x 10' 9"Other
- Living roomMain15' 3" x 10'Other
- Dining roomMain11' x 10' 9"Other
- Family roomMain15' 3" x 14' 5"Other
- KitchenMain15' 3" x 11' 9"Other
- Mud RoomMain5' 3.9" x 6'Other
- Wok KitchenMain9' x 6'Other
- Primary bedroomAbove18' 3" x 15' 6"Other
Listing Agents
Request More Information
Request More Information
Location
3070 44th Avenue W, Vancouver, British Columbia, V6N 3K6 Canada
Around this property
Information about the area within a 5-minute walk of this property.
Request Neighbourhood Information
Learn more about the neighbourhood and amenities around this home
Request NowPayment Calculator
- $
- %$
- %
- Principal and Interest 0
- Property Taxes 0
- Strata / Condo Fees 0

