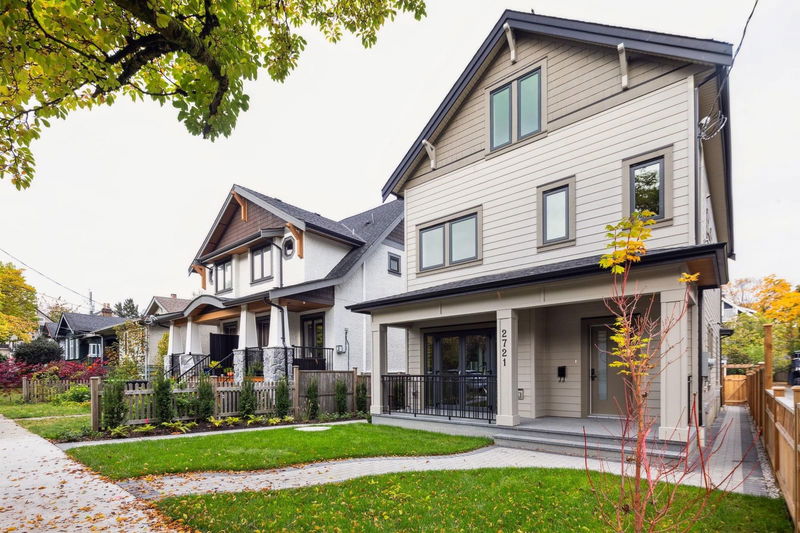Key Facts
- MLS® #: R2939526
- Property ID: SIRC2147322
- Property Type: Residential, Townhouse
- Living Space: 1,507 sq.ft.
- Year Built: 2024
- Bedrooms: 3
- Bathrooms: 3
- Parking Spaces: 1
- Listed By:
- Macdonald Realty
Property Description
In the heart of Kitsilano. Step into this stunning front 1/2 duplex. Upon entry, you'll be greeted by a bright & spacious layout & double doors that seamlessly flow into your South facing front patio where you can BBQ year-round (gas bib), perfect for entertaining. The open-concept kitchen boasts a premium Thermador appliance pkg with a gas stove & beautiful quartz countertops + a generous size island. Venture upstairs to discover 2 generously sized bedrooms + den on the 2nd level. On the top level you’ll find a spacious Primary bedroom with vaulted ceilings, a lovely flex space off the bedroom. This home comes with everything you need including Air Conditioning, in-floor radiant heat, security with cameras, garage R/I for EV.
Rooms
- TypeLevelDimensionsFlooring
- DenAbove4' 11" x 6' 11"Other
- Laundry roomAbove5' x 4' 11"Other
- Living roomMain10' 3.9" x 12'Other
- KitchenMain9' 5" x 16'Other
- Dining roomMain8' 3.9" x 11' 5"Other
- FoyerMain4' 9" x 7' 9"Other
- BedroomAbove11' 6.9" x 9' 9.9"Other
- BedroomAbove10' 9" x 8' 11"Other
- Primary bedroomAbove12' 11" x 11' 11"Other
- Flex RoomAbove7' 6.9" x 8' 9.6"Other
- StorageAbove3' 8" x 16' 6.9"Other
Listing Agents
Request More Information
Request More Information
Location
2721 7th Avenue W, Vancouver, British Columbia, V6K 1Z3 Canada
Around this property
Information about the area within a 5-minute walk of this property.
Request Neighbourhood Information
Learn more about the neighbourhood and amenities around this home
Request NowPayment Calculator
- $
- %$
- %
- Principal and Interest 0
- Property Taxes 0
- Strata / Condo Fees 0

