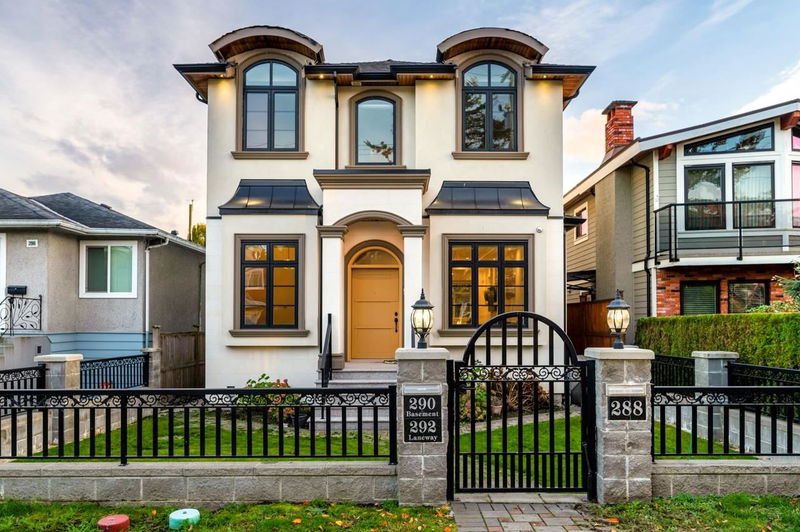Key Facts
- MLS® #: R2937912
- Property ID: SIRC2139796
- Property Type: Residential, Single Family Detached
- Living Space: 3,513 sq.ft.
- Lot Size: 0.09 ac
- Year Built: 2018
- Bedrooms: 6+2
- Bathrooms: 6+2
- Listed By:
- RE/MAX Real Estate Services
Property Description
Discover your dream home in this beautifully designed residence, ideally located in the heart of Vancouver. With easy access to schools, parks, shopping, Langara golf course and recreation, convenience is at your doorstep. This spacious home boasts a modern layout featuring a total of 8 bedrooms and 8 bathrooms, and each of the three luxurious bedrooms on the above floor features its own ensuite, ensuring privacy and comfort for everyone. Enjoy the ultimate comforts in modern living: air conditioning, radiant floor heating, 2 fireplaces and a stylish wok kitchen for all your culinary adventures. The property offers not just one, but two mortgage helpers: a self-contained laneway house and a basement suite plus a nanny/in-law suite. Don’t miss your chance to own this exceptional property!
Rooms
- TypeLevelDimensionsFlooring
- BedroomAbove12' 9.9" x 9' 8"Other
- KitchenBelow9' 9" x 10' 5"Other
- BedroomBelow11' 5" x 10' 3"Other
- KitchenBelow11' 8" x 10' 9.9"Other
- BedroomBelow9' 11" x 7' 3.9"Other
- BedroomBelow8' 2" x 10' 9.9"Other
- Living roomBasement12' x 9' 3.9"Other
- KitchenBasement9' 3" x 6' 11"Other
- BedroomBasement12' 9.6" x 9' 5"Other
- BedroomBasement7' 6" x 8' 3.9"Other
- Living roomMain14' 8" x 15' 2"Other
- StorageBasement3' 6" x 9' 5"Other
- Dining roomMain7' x 13' 6.9"Other
- Family roomMain11' 6" x 13' 6.9"Other
- KitchenMain10' 3" x 9' 3"Other
- Wok KitchenMain5' x 10' 8"Other
- DenMain9' 2" x 7' 6"Other
- Primary bedroomAbove13' 2" x 13'Other
- Walk-In ClosetAbove4' 11" x 9' 8"Other
- BedroomAbove8' 9" x 13'Other
Listing Agents
Request More Information
Request More Information
Location
288 59th Avenue E, Vancouver, British Columbia, V5X 1X9 Canada
Around this property
Information about the area within a 5-minute walk of this property.
Request Neighbourhood Information
Learn more about the neighbourhood and amenities around this home
Request NowPayment Calculator
- $
- %$
- %
- Principal and Interest 0
- Property Taxes 0
- Strata / Condo Fees 0

