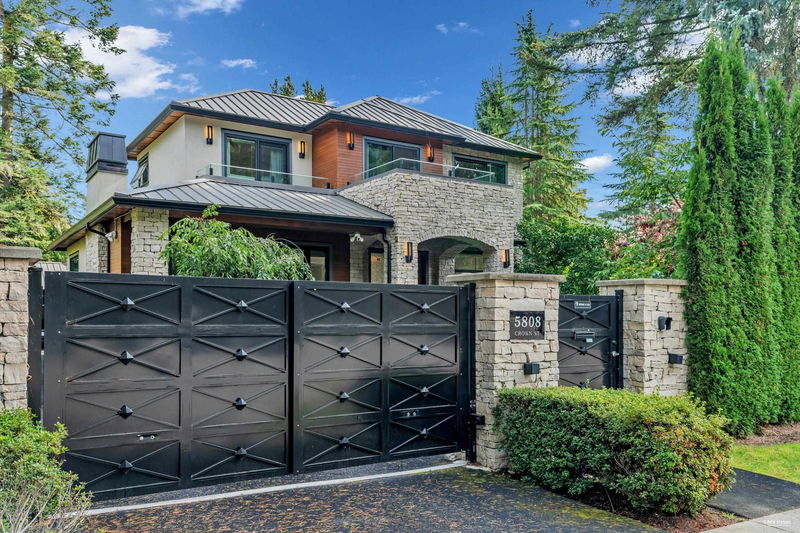Key Facts
- MLS® #: R2935136
- Property ID: SIRC2127923
- Property Type: Residential, Single Family Detached
- Living Space: 6,012 sq.ft.
- Lot Size: 0.30 ac
- Year Built: 2013
- Bedrooms: 4+1
- Bathrooms: 6+1
- Parking Spaces: 4
- Listed By:
- Royal Regal Realty Ltd.
Property Description
FORECLOSURE. This 10-year-old, 2-storey plus a basement executive dwelling located on a trapezium-shaped corner lot. It has a sloping front yard, fenced by concrete walls, hedges, and a gate, and a landscaped rear yard with a pond, lawns, and trees. The main floor of 1,989 sq. ft. comprises a foyer, living room, dining room, kitchen, breakfast nook, wok kitchen, family room, pantry, den, powder room, and mudroom. The 9-foot second floor of 1,546 sq. ft. comprises four bedrooms and a laundry closet. The 10-foot full basement of 2,477 sq. ft. is fully finished with a recreation room, wet bar, wine cellar, theatre, games room, bathrooms, exercise room, and laundry room.
Rooms
- TypeLevelDimensionsFlooring
- Mud RoomMain8' 11" x 6' 9.9"Other
- Primary bedroomAbove15' 6.9" x 15' 3.9"Other
- Walk-In ClosetAbove8' 11" x 10' 6.9"Other
- BedroomAbove11' 3.9" x 19' 9"Other
- BedroomAbove10' 9.9" x 16' 3"Other
- BedroomAbove12' 9.6" x 10' 3.9"Other
- Home officeAbove5' 9.9" x 11' 3.9"Other
- BedroomBasement14' 9" x 12' 6.9"Other
- StudyBasement14' 6" x 9' 9"Other
- Laundry roomBasement10' 6" x 10' 9.9"Other
- FoyerMain13' 5" x 10' 6"Other
- StorageBasement13' 3.9" x 6' 9"Other
- StorageBasement16' 5" x 8' 9"Other
- Media / EntertainmentBasement14' 9" x 16' 2"Other
- Recreation RoomBasement29' 5" x 19' 9.6"Other
- Wine cellarBasement6' 9.6" x 9' 6.9"Other
- Dining roomMain10' 3.9" x 18'Other
- Living roomMain14' 2" x 18'Other
- Home officeMain12' x 11' 9.6"Other
- Family roomMain14' 9.9" x 21' 9.9"Other
- KitchenMain16' 3" x 15' 8"Other
- Wok KitchenMain5' 11" x 16' 3.9"Other
- PantryMain5' 2" x 6' 9.6"Other
Listing Agents
Request More Information
Request More Information
Location
5808 Crown Street, Vancouver, British Columbia, V6N 2B7 Canada
Around this property
Information about the area within a 5-minute walk of this property.
Request Neighbourhood Information
Learn more about the neighbourhood and amenities around this home
Request NowPayment Calculator
- $
- %$
- %
- Principal and Interest 0
- Property Taxes 0
- Strata / Condo Fees 0

