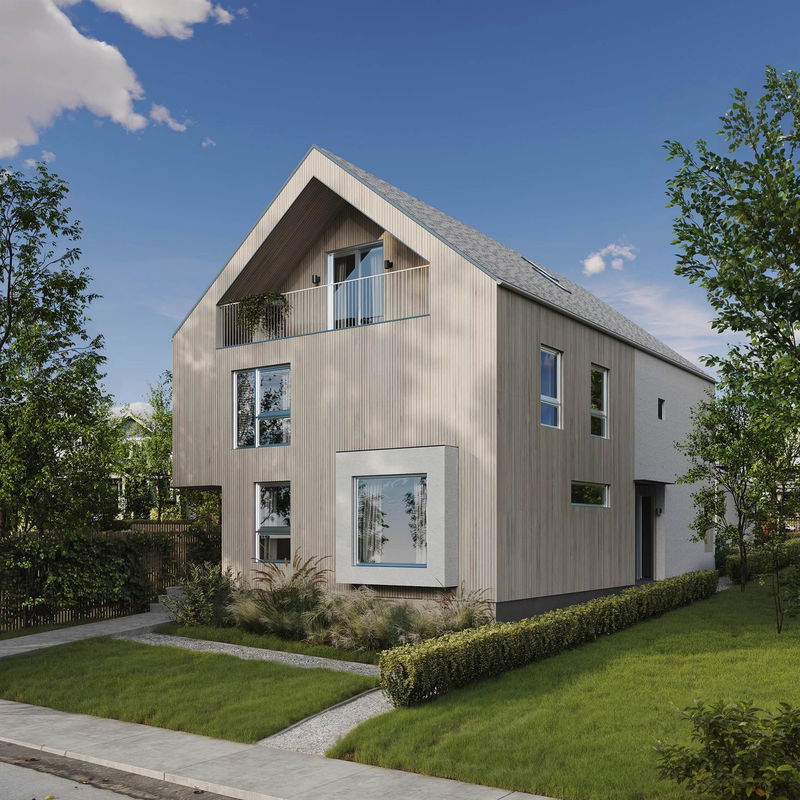Key Facts
- MLS® #: R2932547
- Property ID: SIRC2115068
- Property Type: Residential, Townhouse
- Living Space: 2,051 sq.ft.
- Year Built: 2024
- Bedrooms: 4
- Bathrooms: 3+1
- Parking Spaces: 1
- Listed By:
- Royal Pacific Realty (Kingsway) Ltd.
Property Description
Stunning front four-bedroom half-duplex designed by award-winning Noble Architecture + SHIFT interiors located on the best street of this prime Main/Fraser neighborhood. The spacious main floor accommodates house-sized furniture and is anchored by a spectacular chef’s kitchen with integrated Miele appliances. The second floor has three bedrooms including a primary bedroom oasis w/ walk-in closet and luxury ensuite ft. heated floors and wet room tub/shower. The top floor has a grand fourth bedroom w/ ensuite & soaring 13’ vaulted ceilings plus a private deck with winter views. Amazing detail - vertical grain cedar exterior w/ aluminum detailing, wide oak eng. hardwood floors, custom millwork and specially curated hardware and lighting from prized design houses. Completing early next year.
Rooms
- TypeLevelDimensionsFlooring
- PatioAbove4' 6" x 18' 8"Other
- StorageBelow23' 6" x 29' 6.9"Other
- OtherBelow20' 11" x 10' 9"Other
- Living roomMain14' 3.9" x 14' 9.9"Other
- KitchenMain6' 6" x 16' 11"Other
- Dining roomMain14' 3.9" x 9' 5"Other
- FoyerMain12' 2" x 6'Other
- OtherMain4' 9" x 5' 9"Other
- Primary bedroomAbove10' 8" x 12' 9.9"Other
- BedroomAbove9' 11" x 10' 6.9"Other
- BedroomAbove8' 9.9" x 11'Other
- BedroomAbove10' 3.9" x 18' 8"Other
Listing Agents
Request More Information
Request More Information
Location
526 30th Avenue E #1, Vancouver, British Columbia, V5V 2V6 Canada
Around this property
Information about the area within a 5-minute walk of this property.
Request Neighbourhood Information
Learn more about the neighbourhood and amenities around this home
Request NowPayment Calculator
- $
- %$
- %
- Principal and Interest 0
- Property Taxes 0
- Strata / Condo Fees 0

