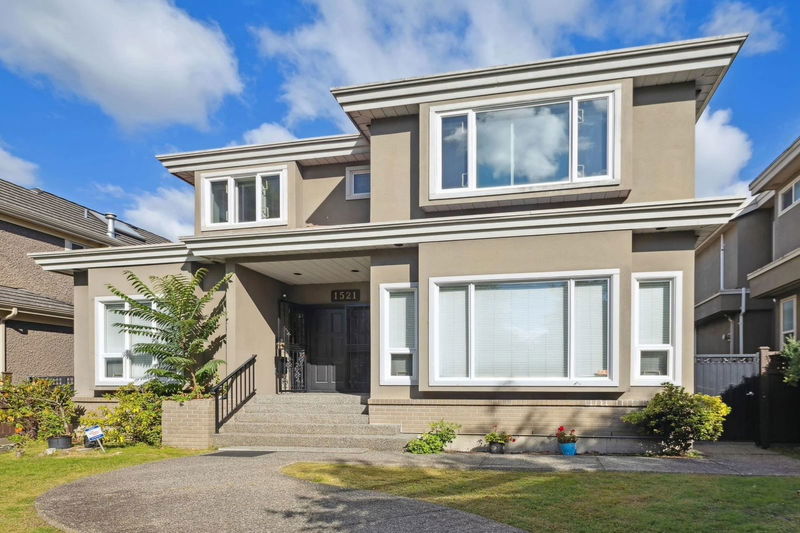Key Facts
- MLS® #: R2930063
- Property ID: SIRC2100752
- Property Type: Residential, Single Family Detached
- Living Space: 4,301 sq.ft.
- Lot Size: 0.15 ac
- Year Built: 1995
- Bedrooms: 4+2
- Bathrooms: 6
- Parking Spaces: 4
- Listed By:
- Oakwyn Realty Ltd.
Property Description
A stunning family home overlooking Shannon Park, nestled in the picturesque South Granville neighbourhood. This beautifully renovated residence features European flooring & a gourmet kitchen & wine bar equipped with top-tier appliances (Sub Zero refrigerator, Wolf gas range, Miele dishwashers). High quality kitchen & bathroom cabinets, picture frame mouldings, Kohler faucets, Duravit toilets, washer & dryer in mudroom, etc. Spacious master suite offers a large walk-in closet & luxurious spa-like ensuite. Upstairs bedrooms have private ensuites & walk-in closets. Basement includes a media room, a 2-bedroom rental unit & a crawl space. Perfect property to entertain friends & family. Conveniently located near YVR, UBC, Oakridge, downtown, Marpole Community Centre, top schools, shopping, etc.
Rooms
- TypeLevelDimensionsFlooring
- BedroomAbove10' 6.9" x 14' 8"Other
- Walk-In ClosetAbove5' x 7' 9.6"Other
- BedroomAbove10' 2" x 13' 3"Other
- Walk-In ClosetAbove5' 5" x 5' 6.9"Other
- Media / EntertainmentBasement10' 11" x 13' 9"Other
- KitchenBasement12' 6" x 12' 11"Other
- Living roomBasement5' 11" x 14' 2"Other
- BedroomBasement8' 8" x 14' 3.9"Other
- BedroomBasement8' 5" x 9' 9.9"Other
- Laundry roomBasement8' 5" x 15' 9.6"Other
- Living roomMain15' 6" x 16' 2"Other
- Dining roomMain10' x 15' 6"Other
- KitchenMain16' x 13' 8"Other
- Family roomMain15' 3" x 21' 3.9"Other
- BedroomMain11' 8" x 11' 11"Other
- FoyerMain8' 8" x 9' 6.9"Other
- Mud RoomMain6' x 5' 6.9"Other
- Primary bedroomAbove14' 2" x 18' 3.9"Other
- Walk-In ClosetAbove10' 2" x 10' 11"Other
Listing Agents
Request More Information
Request More Information
Location
1521 61 Avenue W, Vancouver, British Columbia, V6P 2B9 Canada
Around this property
Information about the area within a 5-minute walk of this property.
Request Neighbourhood Information
Learn more about the neighbourhood and amenities around this home
Request NowPayment Calculator
- $
- %$
- %
- Principal and Interest 0
- Property Taxes 0
- Strata / Condo Fees 0

