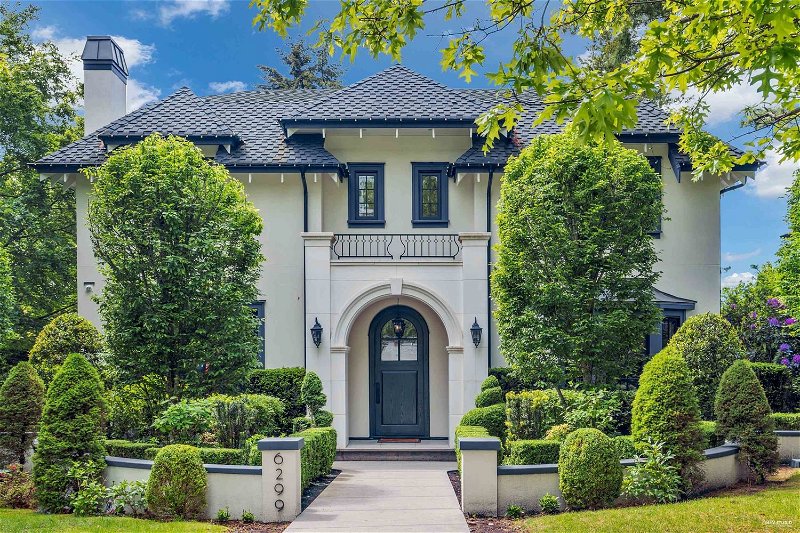Key Facts
- MLS® #: R2887535
- Property ID: SIRC2094398
- Property Type: Residential, Single Family Detached
- Living Space: 5,272 sq.ft.
- Lot Size: 0.21 ac
- Year Built: 2014
- Bedrooms: 6
- Bathrooms: 5+1
- Parking Spaces: 3
- Listed By:
- Coldwell Banker Prestige Realty
Property Description
WELCOME HOME to 6299 Angus Drive, situated on a large (66.5 x 138.9) CORNER lot in prestigious South Granville! This custom-built home with lavish finishings, featuring high ceilings (11') on the Main floor with radiant in floor heating, an open concept Great Room , kitchen with oversized island & Wok kitchen, Eclipse door that reveals a beautiful S/W exposure garden with large covered patio and ample outdoor space; perfect for outdoor entertaining! all 4 en-suite bedrooms upstairs including a Master bedroom w/ vaulted ceiling & tranquil, spa-like bathroom. The basement features 11' high ceilings, State of the art bar & Swarovski crystal lighting, media room, wine room rec room, and golf stimulator! Walking distance to schools and short distance to all conveniences! Don't Miss Out!
Rooms
- TypeLevelDimensionsFlooring
- Walk-In ClosetAbove7' 9.9" x 7'Other
- BedroomAbove12' x 11'Other
- BedroomAbove11' x 11' 6"Other
- BedroomAbove11' x 11' 6"Other
- BedroomBelow11' 2" x 11'Other
- BedroomBelow11' 2" x 11'Other
- Laundry roomBelow11' x 7' 8"Other
- Media / EntertainmentBelow18' 6" x 14' 6"Other
- PlayroomBelow13' x 14'Other
- Recreation RoomBelow14' x 26'Other
- Living roomMain11' x 15'Other
- Dining roomMain17' 6" x 13'Other
- NookMain10' 6" x 13' 8"Other
- Family roomMain10' 2" x 9' 2"Other
- KitchenMain11' 6" x 15' 6"Other
- Wok KitchenMain10' 2" x 9' 2"Other
- StudyMain11' 9.9" x 11'Other
- FoyerMain10' x 10'Other
- Primary bedroomAbove15' 3.9" x 14'Other
Listing Agents
Request More Information
Request More Information
Location
6299 Angus Drive, Vancouver, British Columbia, V6M 3P2 Canada
Around this property
Information about the area within a 5-minute walk of this property.
Request Neighbourhood Information
Learn more about the neighbourhood and amenities around this home
Request NowPayment Calculator
- $
- %$
- %
- Principal and Interest 0
- Property Taxes 0
- Strata / Condo Fees 0

