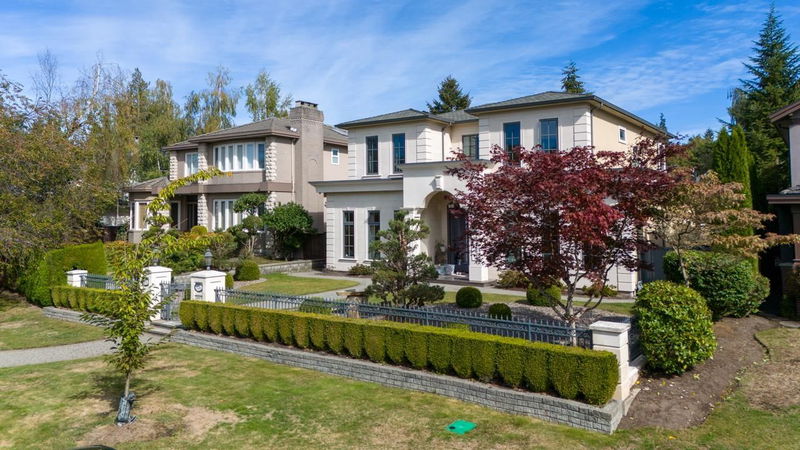Key Facts
- MLS® #: R2925862
- Property ID: SIRC2087991
- Property Type: Residential, Single Family Detached
- Living Space: 7,568 sq.ft.
- Lot Size: 0.26 ac
- Year Built: 2012
- Bedrooms: 5+2
- Bathrooms: 8+2
- Parking Spaces: 3
- Listed By:
- Pacific Evergreen Realty Ltd.
Property Description
WORLD CLASS RESIDENCE. Setting on a 11521 sf beautifully landscaped garden, this mansion offers nearly 7600 sf of luxurious living space, featuring top quality finishes & craftsmanship. 7 bedrooms, 8 washrooms, 12' ceiling thru-out main floor w/grand foyer opening onto entertaining sized living & dining rooms. Kitchen & wok kitchen w/ top of the line appliances. Gorgeous indoor swimming pool, sauna & steam bath, wine cellar and lots more... bring together everything one could dream of! A truly world class residence. A 750 sf laneway house with an individual address is a bonus! Close to St. George's, Crofton, York House, UBC, and lot of Golf Course. https://my.matterport.com/show/?m=hbghvcigib5
Rooms
- TypeLevelDimensionsFlooring
- Primary bedroomAbove16' x 17' 6"Other
- BedroomAbove11' x 15'Other
- BedroomAbove11' 3.9" x 13'Other
- BedroomAbove12' 3.9" x 13'Other
- BedroomAbove8' 2" x 10'Other
- Living roomAbove13' 3.9" x 15'Other
- Recreation RoomBasement18' x 26' 9.6"Other
- Media / EntertainmentBasement15' x 18' 6"Other
- BedroomBasement11' x 11' 2"Other
- BedroomBasement10' 8" x 13' 3.9"Other
- Living roomMain15' x 18'Other
- Wine cellarBasement4' 8" x 6' 3.9"Other
- Family roomMain15' 6" x 15' 8"Other
- Dining roomMain12' x 18'Other
- KitchenMain13' 8" x 23'Other
- Wok KitchenMain9' 3.9" x 9' 3.9"Other
- DenMain11' 8" x 12' 3.9"Other
- NookMain11' x 15' 6"Other
- FoyerMain11' x 24' 6"Other
- Mud RoomMain6' 8" x 7' 6"Other
Listing Agents
Request More Information
Request More Information
Location
7216 Beechwood Street, Vancouver, British Columbia, V6P 5V4 Canada
Around this property
Information about the area within a 5-minute walk of this property.
Request Neighbourhood Information
Learn more about the neighbourhood and amenities around this home
Request NowPayment Calculator
- $
- %$
- %
- Principal and Interest 0
- Property Taxes 0
- Strata / Condo Fees 0

