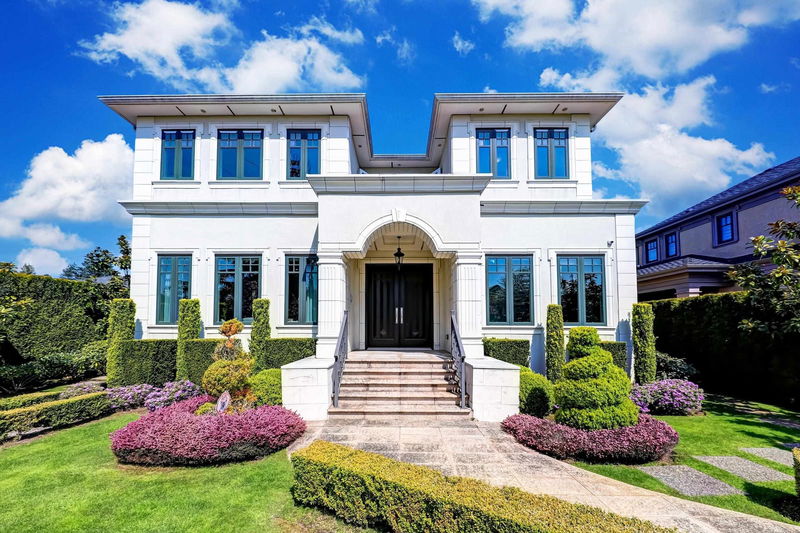Key Facts
- MLS® #: R2795157
- Property ID: SIRC2084871
- Property Type: Residential, Single Family Detached
- Living Space: 4,709 sq.ft.
- Lot Size: 0.18 ac
- Year Built: 2015
- Bedrooms: 6
- Bathrooms: 6+1
- Parking Spaces: 5
- Listed By:
- RE/MAX Westcoast
Property Description
This custom-built home in the most desirable prime South Granville area sits on a 7,675 SQFT lot, with 4,709 SQFT of luxurious living space. This home also features superior material & workmanship, amazing millwork, high-end appliances, and hardwood flooring. There are 4 large ensuite bedrooms upper level, and a bright balcony in master bedroom. This house has everything you need inside which includes large media room, sauna room, recreation area, fitness room etc. Excellent location for convenient access to Richmond, downtown, UBC, high school, park, T&T and cinemas. School Catchment: Sir William Osler Elementary & Eric Hamber Secondary. Open House: July 9, Sun, 2-4PM.
Rooms
- TypeLevelDimensionsFlooring
- BedroomAbove11' 6" x 11' 2"Other
- BedroomAbove10' 9.6" x 10'Other
- BedroomAbove12' 8" x 13' 6"Other
- BedroomBelow10' x 12' 8"Other
- BedroomBelow12' 8" x 18' 3"Other
- PlayroomBelow10' x 15' 8"Other
- Recreation RoomBelow14' 9" x 28' 6.9"Other
- SaunaBelow5' 6" x 5' 8"Other
- Living roomMain13' x 16' 6"Other
- Dining roomMain12' 6" x 16' 6"Other
- Family roomMain13' 9.6" x 16'Other
- KitchenMain12' 6" x 16' 6"Other
- Wok KitchenMain5' 8" x 7'Other
- Eating AreaMain12' 6" x 11'Other
- Home officeMain10' x 13' 3.9"Other
- FoyerMain9' 6.9" x 21' 9"Other
- Primary bedroomAbove13' 9" x 16' 6"Other
Listing Agents
Request More Information
Request More Information
Location
1461 47th Avenue W, Vancouver, British Columbia, V6M 2L9 Canada
Around this property
Information about the area within a 5-minute walk of this property.
- 23.4% 50 to 64 years
- 21.41% 20 to 34 years
- 15.15% 35 to 49 years
- 14.71% 65 to 79 years
- 7.71% 15 to 19 years
- 5.18% 80 and over
- 4.78% 10 to 14
- 4.11% 5 to 9
- 3.56% 0 to 4
- Households in the area are:
- 69.91% Single family
- 19.88% Single person
- 8% Multi person
- 2.21% Multi family
- $236,030 Average household income
- $83,725 Average individual income
- People in the area speak:
- 35.96% English
- 29.8% Mandarin
- 22.71% Yue (Cantonese)
- 3.6% English and non-official language(s)
- 2.33% Min Nan (Chaochow, Teochow, Fukien, Taiwanese)
- 1.71% Punjabi (Panjabi)
- 1.08% Multiple non-official languages
- 1.02% Tagalog (Pilipino, Filipino)
- 0.95% Indonesian
- 0.84% Korean
- Housing in the area comprises of:
- 81.38% Single detached
- 8.11% Duplex
- 5.7% Apartment 1-4 floors
- 4.81% Row houses
- 0% Semi detached
- 0% Apartment 5 or more floors
- Others commute by:
- 11.32% Other
- 11.12% Public transit
- 0.95% Foot
- 0% Bicycle
- 34.42% Bachelor degree
- 29.25% High school
- 11.45% Did not graduate high school
- 10.83% College certificate
- 9.06% Post graduate degree
- 2.5% Trade certificate
- 2.5% University certificate
- The average air quality index for the area is 1
- The area receives 535.24 mm of precipitation annually.
- The area experiences 7.39 extremely hot days (26.82°C) per year.
Request Neighbourhood Information
Learn more about the neighbourhood and amenities around this home
Request NowPayment Calculator
- $
- %$
- %
- Principal and Interest $29,249 /mo
- Property Taxes n/a
- Strata / Condo Fees n/a

