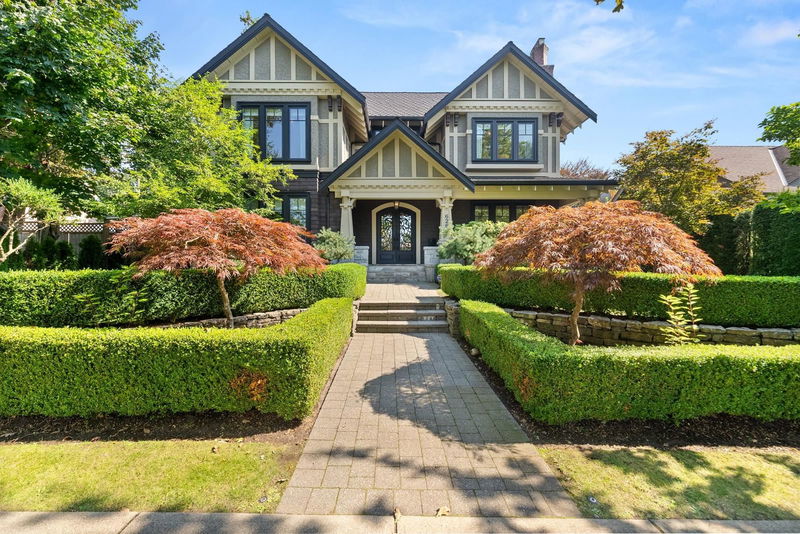Key Facts
- MLS® #: R2925427
- Property ID: SIRC2084665
- Property Type: Residential, Single Family Detached
- Living Space: 5,406 sq.ft.
- Lot Size: 0.21 ac
- Year Built: 2023
- Bedrooms: 6
- Bathrooms: 6+1
- Parking Spaces: 3
- Listed By:
- Dexter Realty
Property Description
Crafted by TAVAN on a 77X177 lot, this home has been transformed w/ an extensive redesign in '23, by the dream team Jocelyn Ross, Western Living’s '24 Award Winner and EYCO Construction. Renos include custom millwork, new kitchen w/ stunning marble counter tops, an elegant chandelier, & painted cabinetry. New large glass sliding doors seamlessly blend indoor/outdoor living, opening onto a spacious patio & newly landscaped outdoor space. A new dedicated office, expansive pantry, & mudroom have been artfully integrated. Up, all 4 beds have private ensuites, & the primary suite stands out w/ exquisite millwork. Tech upgrades include a Lutron RA3 light system, advanced security system, & distributed audio system ensure this home is as smart as it is stunning. OPEN HOUSE SAT NOVEMBER 16TH 2-4PM
Rooms
- TypeLevelDimensionsFlooring
- Walk-In ClosetAbove6' 8" x 10' 3.9"Other
- BedroomAbove14' 5" x 15' 5"Other
- BedroomAbove10' x 13' 9.6"Other
- BedroomAbove11' 5" x 13' 6"Other
- Media / EntertainmentBelow13' 3" x 15' 9.9"Other
- PlayroomBelow12' 3.9" x 21' 9"Other
- Eating AreaBelow9' 3.9" x 10' 9.6"Other
- Living roomBelow10' 9.6" x 12' 5"Other
- Wine cellarBelow6' x 12' 5"Other
- BedroomBelow12' x 15' 5"Other
- FoyerMain10' 2" x 19' 9"Other
- BedroomBelow11' 5" x 11' 6"Other
- UtilityBelow4' 5" x 8' 6"Other
- PantryBelow5' 2" x 9' 6"Other
- Laundry roomBelow9' 6" x 9' 6"Other
- Living roomMain13' 3" x 16'Other
- KitchenMain11' 3" x 17' 2"Other
- Dining roomMain10' 8" x 16' 3"Other
- Family roomMain15' 9" x 16' 9.6"Other
- Butlers PantryMain8' x 10' 6"Other
- Home officeMain13' x 16'Other
- Mud RoomMain5' 6" x 13' 6.9"Other
- Primary bedroomAbove13' 2" x 14' 5"Other
Listing Agents
Request More Information
Request More Information
Location
6262 Angus Drive, Vancouver, British Columbia, V6M 3P3 Canada
Around this property
Information about the area within a 5-minute walk of this property.
Request Neighbourhood Information
Learn more about the neighbourhood and amenities around this home
Request NowPayment Calculator
- $
- %$
- %
- Principal and Interest 0
- Property Taxes 0
- Strata / Condo Fees 0

