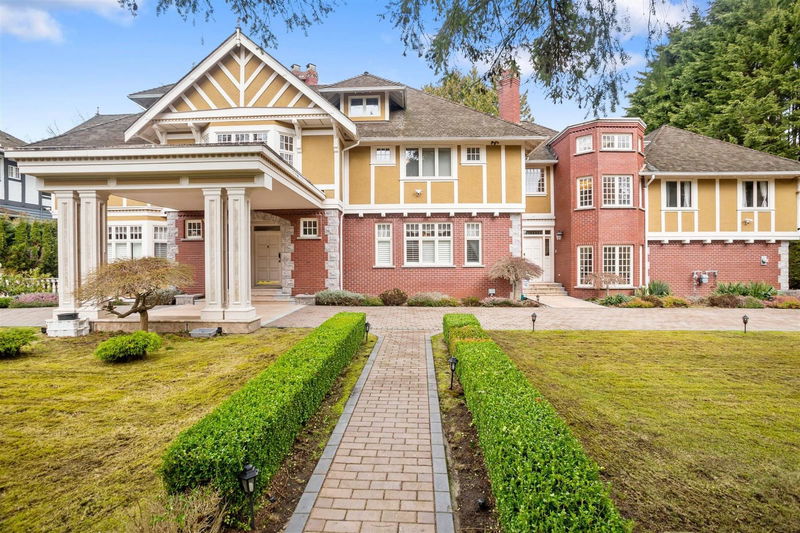Key Facts
- MLS® #: R2920507
- Property ID: SIRC2065238
- Property Type: Residential, Single Family Detached
- Living Space: 11,543 sq.ft.
- Lot Size: 0.59 ac
- Year Built: 1996
- Bedrooms: 5+2
- Bathrooms: 8+1
- Parking Spaces: 10
- Listed By:
- Sutton Group-West Coast Realty
Property Description
Prime West of Granville location in 1st Shaughnessy. 11,543 sf mansion on a huge gated & private 150x172.38=25,840 sf lot. Custom built in 1996, lovingly cared for & updated by the current long term owner. 7-8 spacious bdrms, grand foyer w/18ft ceilings, spacious living & dining rms ideal for formal entertaining, sunny solarium next to family rm, gourmet & wok kitchs + large ensuite bdrm on the main. Semi-detached I/D pool w/hot-tub overlooking lush gardens. Upper flr features 4 ensuites. Mstr bdrm w/ensuite spa+balcony. Huge office/den w/ensuite bath on split-level wing easily divides into 2 bdrms. Bsmt features rec/games rm w/full bar, 2-way F/P, wine cellar, media rm, gym, sauna, nanny suite w/full kitchen. Walking distance to York House, LFA. Short drive to St. George's, UBC, DT, YVR.
Rooms
- TypeLevelDimensionsFlooring
- Primary bedroomAbove21' 6.9" x 23' 5"Other
- Walk-In ClosetAbove5' 11" x 12' 11"Other
- Walk-In ClosetAbove6' 6.9" x 9' 3"Other
- BedroomAbove21' x 25' 6"Other
- BedroomAbove14' 3.9" x 15' 9"Other
- BedroomAbove13' 8" x 19' 3.9"Other
- DenBelow13' 9" x 21' 3"Other
- Bar RoomBasement7' 5" x 9'Other
- Recreation RoomBasement18' 5" x 18' 9.9"Other
- Recreation RoomBasement13' 9" x 16' 3"Other
- Living roomMain21' 6" x 29' 6"Other
- BedroomBasement10' x 10'Other
- BedroomBasement10' x 10'Other
- Media / EntertainmentBasement15' 8" x 23' 6.9"Other
- PlayroomBasement17' x 19' 2"Other
- KitchenBasement10' x 10'Other
- Dining roomMain14' 9" x 10' 11"Other
- KitchenMain17' 8" x 18' 2"Other
- Wok KitchenMain6' x 7'Other
- Eating AreaMain9' 9.6" x 9' 11"Other
- Family roomMain20' 9.6" x 21' 9.6"Other
- BedroomMain13' 6.9" x 14' 9"Other
- OtherMain25' 3" x 45' 3"Other
- Solarium/SunroomMain10' x 15' 8"Other
Listing Agents
Request More Information
Request More Information
Location
1533 Balfour Avenue, Vancouver, British Columbia, V6J 2V1 Canada
Around this property
Information about the area within a 5-minute walk of this property.
Request Neighbourhood Information
Learn more about the neighbourhood and amenities around this home
Request NowPayment Calculator
- $
- %$
- %
- Principal and Interest 0
- Property Taxes 0
- Strata / Condo Fees 0

