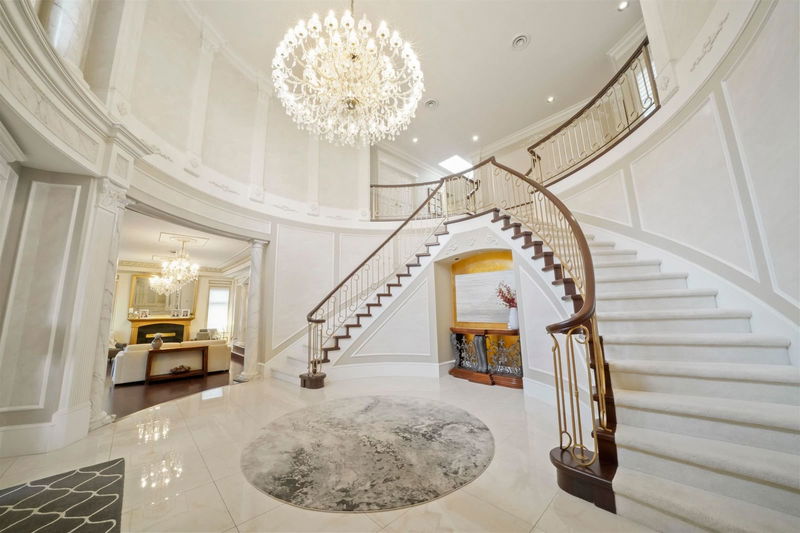Key Facts
- MLS® #: R2841775
- Property ID: SIRC1996119
- Property Type: Residential, Other
- Living Space: 8,705 sq.ft.
- Lot Size: 0.43 ac
- Year Built: 1997
- Bedrooms: 6
- Bathrooms: 7+2
- Parking Spaces: 8
- Listed By:
- Sutton Group - 1st West Realty
Property Description
Boasting over 18,000 square feet of meticulously maintained and landscaped grounds, this residence is a true gem. The residence comprises a total of six bedrooms, each offering the luxury of an ensuite bathroom. The chef and wok kitchens are thoughtfully designed to cater to culinary enthusiasts, while a dedicated gym and a media room provide spaces for recreation and entertainment. The built-in garage ensures convenient parking, and a custom media system is seamlessly integrated throughout the property. The covered outdoor swimming pool allows residents to relax while enjoying the picturesque view of the lush backyard.
Rooms
- TypeLevelDimensionsFlooring
- SaunaMain4' 6" x 6'Other
- Recreation RoomMain43' x 23' 3.9"Other
- BedroomAbove14' 9" x 20' 3.9"Other
- Primary bedroomAbove18' 9.6" x 26' 6.9"Other
- Walk-In ClosetAbove6' x 7' 3.9"Other
- Walk-In ClosetAbove6' x 7' 3.9"Other
- DenAbove13' 5" x 9' 11"Other
- BedroomAbove13' 9" x 22' 6"Other
- BedroomBelow12' 6" x 14' 3"Other
- Flex RoomAbove9' 2" x 8' 8"Other
- Living roomMain19' 3.9" x 31' 8"Other
- BedroomBelow11' x 12' 2"Other
- Media / EntertainmentBelow23' 8" x 13' 2"Other
- Bar RoomBelow12' x 7' 9.6"Other
- Recreation RoomBelow25' x 31' 8"Other
- Recreation RoomBelow15' x 8' 9.9"Other
- BedroomBelow14' 9" x 19' 9"Other
- Laundry roomBelow8' 3.9" x 9' 3"Other
- UtilityBelow8' x 18' 5"Other
- FoyerMain19' x 21' 9.6"Other
- StudyMain16' 9" x 15' 6"Other
- Dining roomMain18' 9" x 16'Other
- Family roomMain27' 3.9" x 16' 6.9"Other
- KitchenMain8' 9" x 6' 6.9"Other
- KitchenMain20' 3" x 20'Other
- PantryMain3' 6.9" x 6' 6.9"Other
- Eating AreaMain17' x 10' 6"Other
Listing Agents
Request More Information
Request More Information
Location
3698 Osler Street, Vancouver, British Columbia, V6H 2W6 Canada
Around this property
Information about the area within a 5-minute walk of this property.
Request Neighbourhood Information
Learn more about the neighbourhood and amenities around this home
Request NowPayment Calculator
- $
- %$
- %
- Principal and Interest 0
- Property Taxes 0
- Strata / Condo Fees 0

