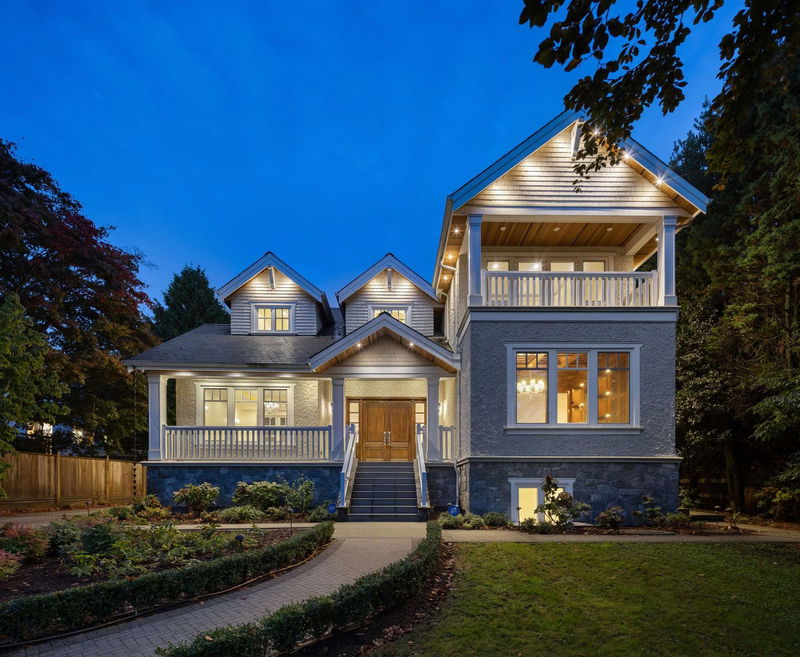Key Facts
- MLS® #: R2902208
- Property ID: SIRC1975074
- Property Type: Residential, Single Family Detached
- Living Space: 8,655 sq.ft.
- Lot Size: 0.40 ac
- Year Built: 2019
- Bedrooms: 4+4
- Bathrooms: 9
- Parking Spaces: 3
- Listed By:
- Panda Luxury Homes
Property Description
The masterpiece is over an 8000 sqft French-style mansion on a 17325 sqft beautiful lot in the quiet area of Arbutus Street. This 3-level mansion features 8 beds(all ensuite), 9 baths, an elegant 20ft high foyer w/soaring a ceiling, an open living & large family room flowing to the open elite kit w/top brand appliance which opens out to the nice private garden. The rare beautiful curved design of the dining room. The house is a fully equipped smart home system. Entertainment is essential: Huge rec room, Stunning home theatre, Audio system, Maple wood wine cellar, Sauna, Gym, Huge private backyard w/gas hook-up for BBQ. Steps to Maple Grove Park, Kerrisdale shops & restaurants. Magee Secondary & Maple Grove Elementary School catchments. Public Open: December 14, 3-4pm.
Rooms
- TypeLevelDimensionsFlooring
- Mud RoomMain7' 6.9" x 7' 9.9"Other
- StorageMain5' 6" x 11' 9.9"Other
- Flex RoomMain11' 3" x 19' 6.9"Other
- Primary bedroomAbove16' 3.9" x 17' 5"Other
- Walk-In ClosetAbove5' 9.9" x 6' 11"Other
- Walk-In ClosetAbove6' 11" x 7' 11"Other
- BedroomAbove11' 11" x 22'Other
- Walk-In ClosetAbove8' 8" x 8' 9"Other
- BedroomAbove12' 5" x 15' 3.9"Other
- Walk-In ClosetAbove5' 3" x 11' 9"Other
- FoyerMain13' 3.9" x 19' 5"Other
- BedroomAbove12' 2" x 14'Other
- Walk-In ClosetAbove8' 2" x 12' 2"Other
- BedroomBasement12' x 14' 2"Other
- BedroomBasement11' 3" x 13'Other
- BedroomBasement11' 3.9" x 20' 3"Other
- BedroomBasement11' 6" x 12' 6"Other
- Recreation RoomBasement16' 9.9" x 21' 9.6"Other
- Media / EntertainmentBasement18' 8" x 28' 3"Other
- Wine cellarBasement7' 5" x 11' 2"Other
- Living roomMain14' 3.9" x 17' 3"Other
- Laundry roomBasement10' 11" x 13' 2"Other
- StorageBasement3' 5" x 8' 9"Other
- UtilityBasement4' 3" x 8'Other
- Home officeMain14' 11" x 15' 3.9"Other
- Dining roomMain19' 6.9" x 20' 2"Other
- Family roomMain16' 3.9" x 20' 3"Other
- KitchenMain18' 6" x 18' 9.9"Other
- Wok KitchenMain7' 8" x 10' 11"Other
- Eating AreaMain9' 5" x 16' 3.9"Other
- DenMain11' 3" x 19' 6.9"Other
Listing Agents
Request More Information
Request More Information
Location
6836 Arbutus Street, Vancouver, British Columbia, V6P 5S7 Canada
Around this property
Information about the area within a 5-minute walk of this property.
Request Neighbourhood Information
Learn more about the neighbourhood and amenities around this home
Request NowPayment Calculator
- $
- %$
- %
- Principal and Interest 0
- Property Taxes 0
- Strata / Condo Fees 0

