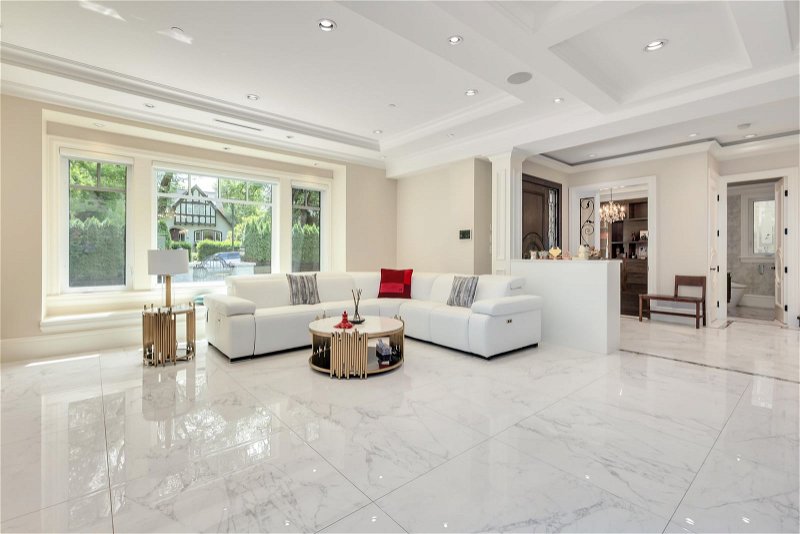Key Facts
- MLS® #: R2860339
- Property ID: SIRC1951028
- Property Type: Residential, Single Family Detached
- Living Space: 5,512 sq.ft.
- Lot Size: 0.18 ac
- Year Built: 2012
- Bedrooms: 6
- Bathrooms: 6+2
- Parking Spaces: 4
- Listed By:
- Luxmore Realty
Property Description
Prestigious Shaughnessy location. Beautiful character home. Built in 2012. Lot size is 8,000 sq ft and floor area is 5511.6 sq ft. 2 story with basement. 6 bedrooms & 8 baths. High quality finishing living room, Italian marble floor, Wok kitchen, Kohler appliance, stainless appliance, crystal lights, den with wood panel, hardwood floor throughout, German stained glass windows, huge wine cellar, sauna steam shower, jacuzzi, home theatre, 3D Sony projector with air conditioning, central vacuum, smart system. Very easy to traffic & great street appeal. Close to Shaughnessy elementary school, York House & Eric Hamber High School. Must see!
Rooms
- TypeLevelDimensionsFlooring
- BedroomAbove10' 9" x 15'Other
- Recreation RoomBelow17' 3.9" x 29' 9.6"Other
- BedroomBelow13' 11" x 14' 9.6"Other
- BedroomBelow11' 8" x 12'Other
- Exercise RoomBelow12' 9.6" x 19' 9"Other
- Media / EntertainmentBelow18' x 15' 9.6"Other
- Living roomMain13' x 20' 3"Other
- KitchenMain17' 6" x 11' 2"Other
- Family roomMain15' 6" x 17' 6"Other
- Dining roomMain12' 6" x 17' 9.6"Other
- FoyerMain10' 5" x 9' 9.6"Other
- Home officeMain10' x 13' 11"Other
- Primary bedroomAbove15' 6" x 17' 9.6"Other
- BedroomAbove11' 9.6" x 12' 5"Other
- BedroomAbove11' 8" x 16'Other
Listing Agents
Request More Information
Request More Information
Location
1335 26th Avenue W, Vancouver, British Columbia, V6H 2B2 Canada
Around this property
Information about the area within a 5-minute walk of this property.
Request Neighbourhood Information
Learn more about the neighbourhood and amenities around this home
Request NowPayment Calculator
- $
- %$
- %
- Principal and Interest 0
- Property Taxes 0
- Strata / Condo Fees 0

