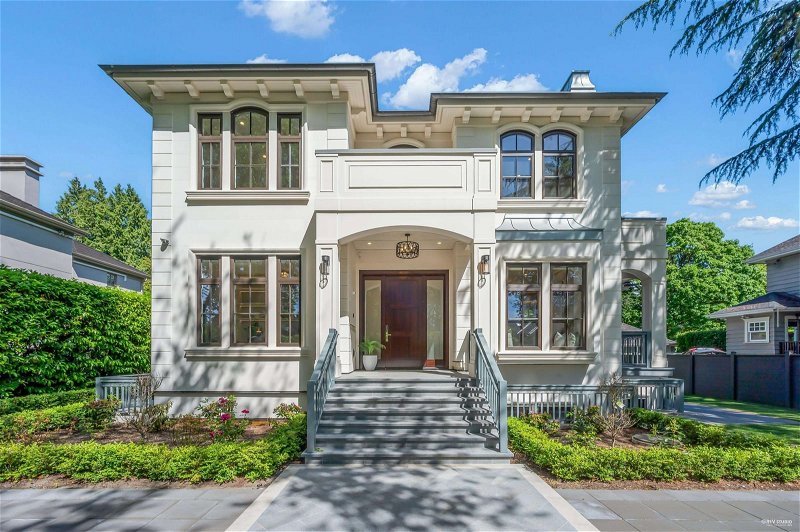Key Facts
- MLS® #: R2896215
- Property ID: SIRC1940287
- Property Type: Residential, Single Family Detached
- Living Space: 8,730 sq.ft.
- Lot Size: 0.30 ac
- Year Built: 2021
- Bedrooms: 5+4
- Bathrooms: 8+3
- Parking Spaces: 4
- Listed By:
- Royal Pacific Realty Corp.
Property Description
Welcome to a brand new exquisite residence located in the prestigious South Granville. This meticulously crafted home exemplifies a perfect blend of modern French luxury and timeless elegance. With over 8000 square feet of main living space, the spacious four suite bedrooms all with walk in closets upstairs. The chef's kitchen featuring high-end appliances, custom cabinetry, and a gourmet island. The wok kitchen is professionally equipped with everything needed for culinary endeavors. The innovative sub-basement with an in-house elevator conveniently connects the bottom and the top enhancing accessibility. An individual 711 sf laneway house with its own parking. This residence truly embodies luxury, elegance, and thoughtful design in every detail.
Rooms
- TypeLevelDimensionsFlooring
- FoyerMain12' x 9' 9.9"Other
- Living roomMain14' 9.6" x 12' 8"Other
- Family roomMain15' 9.6" x 15' 2"Other
- KitchenMain14' 9.9" x 17' 9.9"Other
- NookMain7' 9" x 10' 6"Other
- Wok KitchenMain10' 8" x 10' 2"Other
- BedroomBasement12' 9" x 17' 3.9"Other
- Recreation RoomBasement26' 6" x 27' 3.9"Other
- BedroomBasement15' 6" x 13' 9.9"Other
- BedroomBasement10' 3" x 19' 5"Other
- Primary bedroomAbove16' x 13' 6.9"Other
- StudyBasement16' x 9' 6"Other
- Exercise RoomBelow13' 9.9" x 26' 9.9"Other
- Media / EntertainmentBelow16' 9.6" x 21' 5"Other
- Wine cellarBasement6' 9" x 11' 3"Other
- SaunaBasement4' 3" x 6' 9.6"Other
- Laundry roomBasement13' 9.9" x 11' 3"Other
- BedroomBasement25' 3.9" x 12' 9.9"Other
- Bar RoomBasement8' 2" x 18' 9.9"Other
- StorageBasement15' 9.6" x 7'Other
- Walk-In ClosetAbove11' 9.6" x 7' 11"Other
- BedroomAbove12' x 21' 11"Other
- Living roomAbove13' 2" x 15' 3.9"Other
- BedroomAbove13' 6" x 11' 9.6"Other
- Walk-In ClosetAbove7' 5" x 4' 3"Other
- BedroomAbove12' 9" x 13'Other
- Walk-In ClosetAbove7' 5" x 5'Other
- BedroomAbove10' 11" x 10' 3.9"Other
- Dining roomMain13' 5" x 25' 2"Other
- Home officeMain12' 2" x 13'Other
Listing Agents
Request More Information
Request More Information
Location
6238 Churchill Street, Vancouver, British Columbia, V6M 3H7 Canada
Around this property
Information about the area within a 5-minute walk of this property.
Request Neighbourhood Information
Learn more about the neighbourhood and amenities around this home
Request NowPayment Calculator
- $
- %$
- %
- Principal and Interest 0
- Property Taxes 0
- Strata / Condo Fees 0

