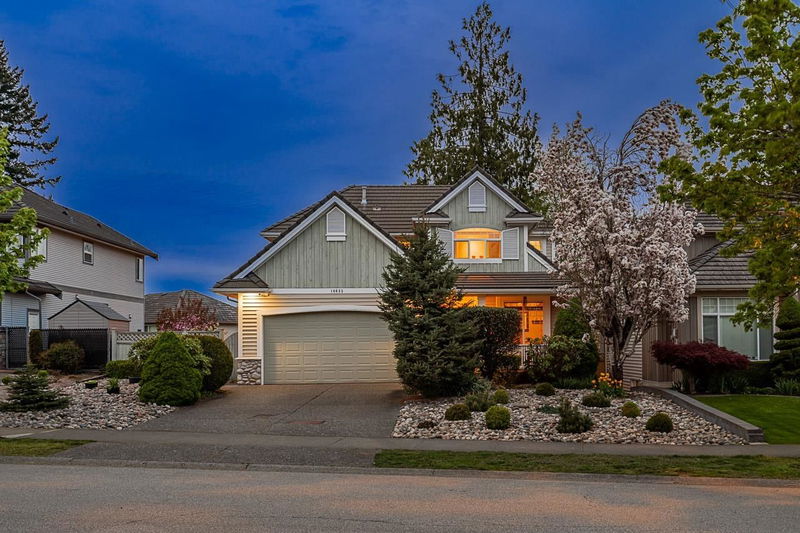Key Facts
- MLS® #: R2991472
- Property ID: SIRC2383933
- Property Type: Residential, Single Family Detached
- Living Space: 3,269 sq.ft.
- Lot Size: 6,033 sq.ft.
- Year Built: 2003
- Bedrooms: 4+2
- Bathrooms: 3+1
- Parking Spaces: 4
- Listed By:
- Sutton Premier Realty
Property Description
"CHIMNEY HEIGHTS" Nestled in one of Surrey’s most desirable and well-regarded neighbourhoods, this home is just as impressive as the immaculate sidewalks and picturesque surroundings that define the area. Immaculately kept and loved by an original owner, this exceptional home boasts 6 spacious bdrms, 3.5 baths, and 3269 sq ft of thoughtfully designed living space! Situated on a generous 6,033 sq ft lot, this remarkable home is ready to welcome a new family to create memories of their own. This home boasts hardwood floors on the main level, a front office, a side den, and sliding doors from the kitchen to a lush garden. It also offers a spacious double side-by-side garage, forced air heating, and a separate basement entrance, ideal for adding a secondary suite! Experience its charm!
Rooms
- TypeLevelDimensionsFlooring
- FoyerMain5' 5" x 7' 3.9"Other
- Dining roomMain9' 8" x 14' 3.9"Other
- KitchenMain10' 6.9" x 12' 9.9"Other
- Home officeMain10' 3.9" x 11' 2"Other
- Living roomMain15' 11" x 15' 9.9"Other
- DenMain6' 3.9" x 9' 8"Other
- Laundry roomMain8' 5" x 6' 5"Other
- Primary bedroomAbove13' 6" x 12' 9.9"Other
- Walk-In ClosetAbove6' 5" x 5' 11"Other
- BedroomAbove11' 3" x 11' 9.6"Other
- Walk-In ClosetAbove6' 3.9" x 7' 3.9"Other
- BedroomAbove10' 3" x 10'Other
- BedroomAbove10' 3.9" x 10'Other
- Recreation RoomBasement20' x 11' 9.9"Other
- BedroomBasement14' 9" x 8' 9.9"Other
- Walk-In ClosetBasement6' x 4' 6.9"Other
- BedroomBasement14' 5" x 14' 9.9"Other
Listing Agents
Request More Information
Request More Information
Location
14633 72a Avenue, Surrey, British Columbia, V3S 9L8 Canada
Around this property
Information about the area within a 5-minute walk of this property.
Request Neighbourhood Information
Learn more about the neighbourhood and amenities around this home
Request NowPayment Calculator
- $
- %$
- %
- Principal and Interest $7,700 /mo
- Property Taxes n/a
- Strata / Condo Fees n/a

