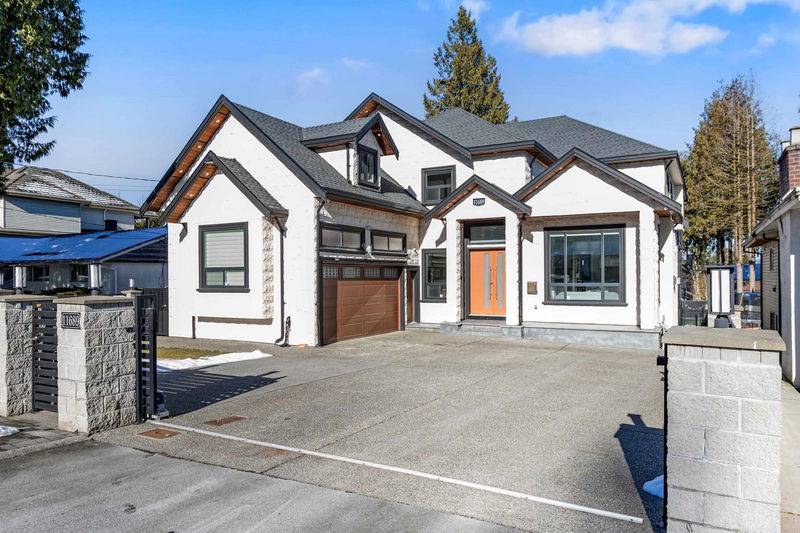Key Facts
- MLS® #: R2966463
- Property ID: SIRC2277783
- Property Type: Residential, Single Family Detached
- Living Space: 6,239 sq.ft.
- Lot Size: 7,920 sq.ft.
- Year Built: 2014
- Bedrooms: 10
- Bathrooms: 6+2
- Parking Spaces: 8
- Listed By:
- RE/MAX Real Estate Services
Property Description
Custom-built 10-bed, 8 bath home with a MILLION DOLLAR VIEW in the Royal Heights neighbourhood! This 3-level home was designed with impeccable craftsmanship and has a fully functional layout that is perfect for large families or multi-generational living. Appreciate the open entry with high ceilings, gourmet & spice kitchen, and walk right into your family room to entertain your guests all year round or enjoy your view on either of the 2 decks for your backyard summer BBQS. Come on up and take a look at the 5 large bedrooms, games rooms, and 2 master bedrooms. this home also features a bedroom with its own ensuite on the main floor, perfect for elderly access. The basement includes a legal 2-bedroom suite + potential additional 2-bedroom suite, plus a master BR. Call now
Rooms
- TypeLevelDimensionsFlooring
- Living roomMain21' 9.6" x 13' 8"Other
- Dining roomMain21' 9.6" x 13' 8"Other
- KitchenMain22' 11" x 14' 6.9"Other
- Wok KitchenMain9' 6.9" x 8' 3"Other
- Family roomMain22' 6.9" x 17'Other
- BedroomMain15' 6.9" x 11' 9"Other
- DenMain13' 3" x 8' 11"Other
- Laundry roomMain9' 8" x 8'Other
- PantryMain6' 9" x 6' 9.6"Other
- Primary bedroomAbove17' 3" x 12' 2"Other
- BedroomAbove13' 2" x 10'Other
- BedroomAbove11' 2" x 10' 6"Other
- BedroomAbove10' 2" x 10'Other
- Primary bedroomAbove18' x 15'Other
- KitchenBelow10' x 7' 5"Other
- Living roomBelow18' 6" x 15' 6.9"Other
- BedroomBelow10' 6" x 9' 5"Other
- BedroomBelow10' 6.9" x 11'Other
- BedroomBelow10' 6" x 14' 9.9"Other
- BedroomBelow12' 8" x 11' 8"Other
Listing Agents
Request More Information
Request More Information
Location
11689 96a Avenue, Surrey, British Columbia, V3V 2A2 Canada
Around this property
Information about the area within a 5-minute walk of this property.
Request Neighbourhood Information
Learn more about the neighbourhood and amenities around this home
Request NowPayment Calculator
- $
- %$
- %
- Principal and Interest $10,986 /mo
- Property Taxes n/a
- Strata / Condo Fees n/a

