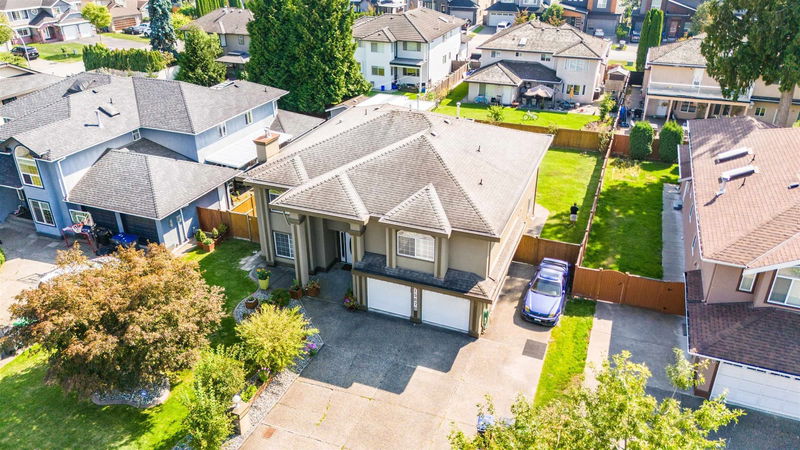Key Facts
- MLS® #: R2985108
- Property ID: SIRC2354989
- Property Type: Residential, Single Family Detached
- Living Space: 3,350 sq.ft.
- Lot Size: 8,102 sq.ft.
- Year Built: 1994
- Bedrooms: 7
- Bathrooms: 5
- Parking Spaces: 7
- Listed By:
- Oakwyn Realty Northwest
Property Description
First time on the market! This 7 bedroom & 5 bathroom home is perfect for the growing family! Very well maintained home on an oversized 8100sqft lot. A great floor plan with over 1900sqft on the main floor, boasting 4 bedrooms with 2 ensuites. Along with the formal living/dining area, there is an additional family room off the kitchen. The large rec room downstairs includes another bedroom & bathroom (could be converted to an in-law suite). Plus a 2 bed suite with private entrance as a mortgage helper. Your family will love the large south facing fenced backyard. Fantastic location, walking distance to shops, schools, Pacific Academy, rec centre, transit and parks. Double car garage plus additional parking, including room for an RV! OPEN HOUSE: OPEN HOUSE: Sat. April 12, 1-3pm
Rooms
- TypeLevelDimensionsFlooring
- Living roomMain14' 3" x 12' 3"Other
- Dining roomMain11' 3" x 9' 11"Other
- KitchenMain11' 6" x 11' 3"Other
- Eating AreaMain11' 3" x 5' 9.9"Other
- Family roomMain14' 6" x 12' 11"Other
- BedroomMain12' x 11'Other
- BedroomMain11' 6.9" x 9' 11"Other
- Primary bedroomMain15' 6.9" x 13'Other
- BedroomMain10' 9.6" x 10' 9.6"Other
- FoyerBelow14' 8" x 10' 9.6"Other
- Media / EntertainmentBelow13' x 12' 3"Other
- Flex RoomBelow10' 8" x 6' 11"Other
- BedroomBelow11' 11" x 7' 9"Other
- BedroomBelow10' 11" x 8' 11"Other
- BedroomBelow11' x 9' 2"Other
- Laundry roomBelow8' x 7' 2"Other
- Living roomBelow12' 8" x 12' 6.9"Other
- KitchenBelow13' 9.9" x 8' 3.9"Other
Listing Agents
Request More Information
Request More Information
Location
15870 106 Avenue, Surrey, British Columbia, V4N 1K5 Canada
Around this property
Information about the area within a 5-minute walk of this property.
Request Neighbourhood Information
Learn more about the neighbourhood and amenities around this home
Request NowPayment Calculator
- $
- %$
- %
- Principal and Interest $8,438 /mo
- Property Taxes n/a
- Strata / Condo Fees n/a

