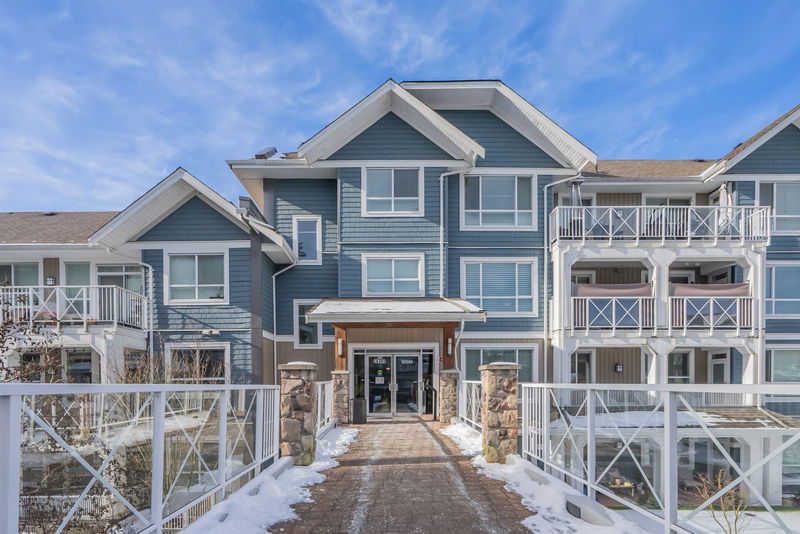Key Facts
- MLS® #: R2977610
- Property ID: SIRC2321814
- Property Type: Residential, Condo
- Living Space: 814 sq.ft.
- Year Built: 2016
- Bedrooms: 2
- Bathrooms: 2
- Parking Spaces: 1
- Listed By:
- Royal LePage - Wolstencroft
Property Description
2 Bed | 2 Bath | 814SQFT | Welcome Home to the prestigious and much desirable Ridge at Bose Farms. These homes have been thoughtfully designed and constructed for the ideal living experience. Enjoy an open-concept layout with spacious bedrooms, and modern finishings. The kitchen is equipped with stainless steel appliances, quartz countertops, and elegant cabinetry. Bedrooms are thoughtfully positioned on opposite sides for added privacy. Residents have access to a range of amenities, including a fitness centre, a media room, and a clubhouse. Pet-friendly policy welcomes your furry companions. One parking spot, and storage locker, in a secured underground garage is included. Experience the blend of modern comfort and historic charm at The Ridge at Bose Farms.
Rooms
Listing Agents
Request More Information
Request More Information
Location
16380 64 Avenue #301, Surrey, British Columbia, V3S 6X6 Canada
Around this property
Information about the area within a 5-minute walk of this property.
- 23.3% 35 to 49 years
- 21.56% 20 to 34 years
- 18.2% 50 to 64 years
- 9.01% 65 to 79 years
- 7.31% 15 to 19 years
- 7.12% 10 to 14 years
- 6.73% 5 to 9 years
- 5.13% 0 to 4 years
- 1.64% 80 and over
- Households in the area are:
- 71.91% Single family
- 24.21% Single person
- 2.14% Multi person
- 1.74% Multi family
- $161,552 Average household income
- $61,349 Average individual income
- People in the area speak:
- 66.92% English
- 17.39% Punjabi (Panjabi)
- 4.76% English and non-official language(s)
- 2.83% Tagalog (Pilipino, Filipino)
- 1.97% Hindi
- 1.55% Spanish
- 1.55% Yue (Cantonese)
- 1.38% Mandarin
- 0.86% French
- 0.79% Urdu
- Housing in the area comprises of:
- 34.82% Single detached
- 28.84% Duplex
- 21.33% Apartment 1-4 floors
- 7.46% Row houses
- 6.72% Apartment 5 or more floors
- 0.84% Semi detached
- Others commute by:
- 6.09% Public transit
- 3.86% Other
- 0.11% Foot
- 0% Bicycle
- 34.09% High school
- 18.95% College certificate
- 16.63% Bachelor degree
- 12.56% Did not graduate high school
- 6.91% Post graduate degree
- 6.74% Trade certificate
- 4.13% University certificate
- The average air quality index for the area is 1
- The area receives 539.38 mm of precipitation annually.
- The area experiences 7.4 extremely hot days (28.35°C) per year.
Request Neighbourhood Information
Learn more about the neighbourhood and amenities around this home
Request NowPayment Calculator
- $
- %$
- %
- Principal and Interest $2,929 /mo
- Property Taxes n/a
- Strata / Condo Fees n/a

