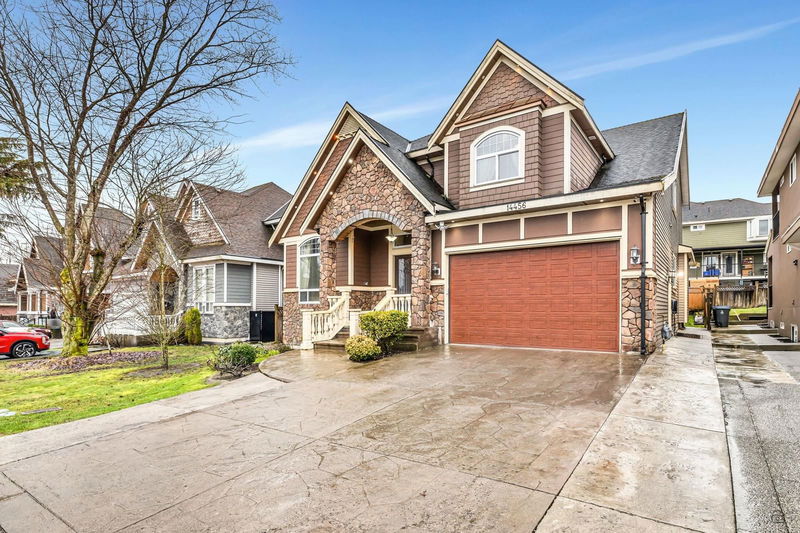Key Facts
- MLS® #: R2971290
- Property ID: SIRC2296765
- Property Type: Residential, Single Family Detached
- Living Space: 4,833 sq.ft.
- Lot Size: 6,157 sq.ft.
- Year Built: 2013
- Bedrooms: 6+3
- Bathrooms: 6+1
- Parking Spaces: 6
- Listed By:
- Investa Prime Realty
Property Description
Welcome to this Custom Exquisite Luxury Home! This home blends modern and luxury at its finest. Built with no expense spared this home features HIGHEND S/S appliances, Quartz counter tops all throughout, HIGH end coffered ceilings and moldings throughout. Main features a bedroom w/ an spacious layout including en suite washroom. Open living concept makes this truly perfect for any family to entertain. Upstairs features 5 bedrooms with 3 full washrooms. Basement is perfect with 2 bedroom suite + 1 bedroom suite great for mortgage helpers! Backyard is spacious and fully fenced great for any pets in the family. Call for your private appointment to view today
Rooms
- TypeLevelDimensionsFlooring
- Living roomMain14' 6" x 12'Other
- Dining roomMain15' 3" x 11'Other
- KitchenMain14' 11" x 13' 6"Other
- Wok KitchenMain9' 3.9" x 6' 3.9"Other
- DenMain9' 9" x 7' 5"Other
- Family roomMain20' 6.9" x 13' 3.9"Other
- Primary bedroomMain19' 9.6" x 10' 9"Other
- FoyerMain13' 6.9" x 9' 6"Other
- Primary bedroomAbove18' 9" x 13' 11"Other
- Primary bedroomAbove12' x 11' 11"Other
- BedroomAbove18' 9" x 14' 9.6"Other
- BedroomAbove3' 6" x 10' 11"Other
- BedroomAbove11' 9" x 11' 6"Other
- Living roomBasement12' 5" x 13' 6.9"Other
- KitchenBasement13' 6.9" x 5' 11"Other
- BedroomBasement10' 5" x 10' 6"Other
- BedroomBasement11' 5" x 9' 2"Other
- Living roomBasement13' 5" x 8' 9.9"Other
- KitchenBasement13' 5" x 7'Other
- BedroomBasement12' 9.6" x 12'Other
- Media / EntertainmentBasement19' 8" x 12' 6.9"Other
Listing Agents
Request More Information
Request More Information
Location
14456 76 Avenue, Surrey, British Columbia, V3S 2G7 Canada
Around this property
Information about the area within a 5-minute walk of this property.
Request Neighbourhood Information
Learn more about the neighbourhood and amenities around this home
Request NowPayment Calculator
- $
- %$
- %
- Principal and Interest $9,448 /mo
- Property Taxes n/a
- Strata / Condo Fees n/a

