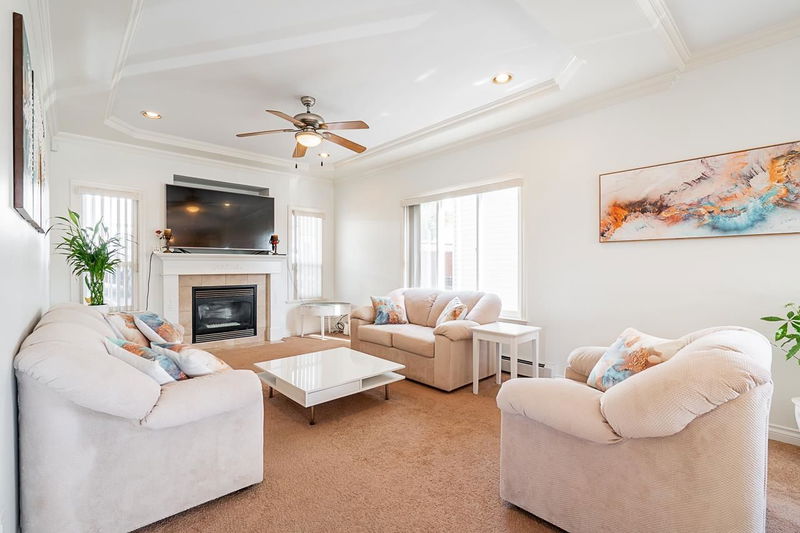Key Facts
- MLS® #: R2971682
- Property ID: SIRC2304087
- Property Type: Residential, Single Family Detached
- Living Space: 4,001 sq.ft.
- Lot Size: 4,090 sq.ft.
- Year Built: 2004
- Bedrooms: 5+3
- Bathrooms: 5+1
- Parking Spaces: 6
- Listed By:
- Century 21 Coastal Realty Ltd.
Property Description
Call listing realtor for any questions.
Rooms
- TypeLevelDimensionsFlooring
- Living roomMain12' 9.6" x 10' 3"Other
- Dining roomMain12' 9" x 12' 9.9"Other
- KitchenMain17' 6" x 14' 9.6"Other
- Family roomMain16' 5" x 12'Other
- BedroomMain12' 3" x 9'Other
- Eating AreaMain12' x 11' 11"Other
- Laundry roomMain6' 3" x 4' 9.9"Other
- Primary bedroomAbove23' 5" x 13' 5"Other
- BedroomAbove12' x 10' 9.6"Other
- BedroomAbove12' x 10' 9.6"Other
- BedroomAbove12' 3" x 12' 11"Other
- Living roomBasement16' 5" x 12'Other
- KitchenBasement11' 9.9" x 10' 11"Other
- BedroomBasement11' 2" x 10' 11"Other
- BedroomBasement13' x 12' 5"Other
- BedroomBasement11' 3.9" x 8' 3"Other
- Media / EntertainmentBasement17' 3.9" x 7' 3.9"Other
Listing Agents
Century 21 Coastal Realty Ltd.
Request More Information
Request More Information
Location
14605 67b Avenue, Surrey, British Columbia, V3S 0Z4 Canada
Around this property
Information about the area within a 5-minute walk of this property.
Request Neighbourhood Information
Learn more about the neighbourhood and amenities around this home
Request NowPayment Calculator
$7,319 mo.* estimated monthly payment based on:
- $
- %$
- %
- Principal and Interest $7,319 /mo
- Property Taxes n/a
- Strata / Condo Fees n/a
* This payment calculator’s purpose is to provide a rough estimate for planning and educational purposes only. It should not be used as your sole source of information for financial planning purposes. This tool does not offer a loan nor does it solicit your information, it is also not financial or legal advice. Please contact a qualified professional for your financial advice. No responsibility or liability whatsoever can be accepted by Sotheby’s International Realty Canada or Sotheby’s International Realty Affiliates for any loss or damage resultant from any use of, reliance on or reference to the contents of this payment calculator.

