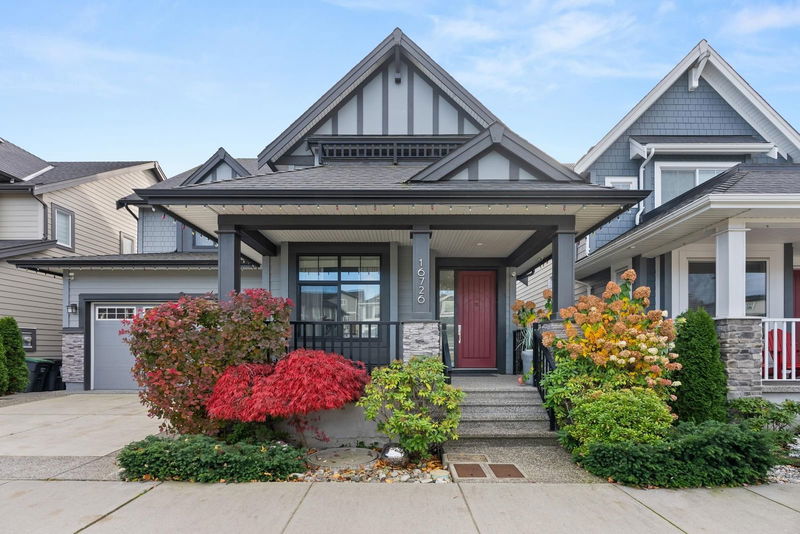Key Facts
- MLS® #: R2942412
- Property ID: SIRC2158785
- Property Type: Residential, Single Family Detached
- Living Space: 3,513 sq.ft.
- Lot Size: 3,920.40 sq.ft.
- Year Built: 2017
- Bedrooms: 3+1
- Bathrooms: 3+1
- Parking Spaces: 4
- Listed By:
- RE/MAX Crest Realty
Property Description
This luxury 3513 SQFT home is elegantly built, located in the most popular Pacific Heights neighbourhood. It is characterized by every impressive detail of craftsmanship with a South exposure back yard. The home is bright and functional, featuring high ceilings, 4 bedrooms and 3.5 bathrooms, huge open kitchen & pantry, s/s appliances, quartz countertops, glass stair railing, wide-plank hardwood flooring. The vaulted-ceiling master bedroom w/a south-facing balcony, spa-like ensuite w/ seamless glass shower and separate tub make this home special & different. The walkout basement has an entertainment space and a suite. It's equipped AC, irrigation system, fenced and low-maintenance yards, and much more! No lawn work in backyard is a bonus! Ta’talu Elementary & Earl Marriott Second catchment.
Rooms
- TypeLevelDimensionsFlooring
- FoyerMain6' 11" x 7' 9.6"Other
- Flex RoomMain9' 11" x 7' 11"Other
- Living roomMain16' x 17' 9.6"Other
- Dining roomMain12' 9.6" x 16' 11"Other
- KitchenMain11' 9.6" x 16' 11"Other
- Primary bedroomAbove14' 9.6" x 17'Other
- BedroomAbove14' 3.9" x 10' 6.9"Other
- BedroomAbove12' 5" x 11'Other
- Recreation RoomBasement26' x 14'Other
- KitchenBasement15' x 6' 2"Other
- Dining roomBasement11' x 9'Other
- Living roomBasement15' 2" x 11'Other
- BedroomBasement12' 5" x 11' 2"Other
Listing Agents
Request More Information
Request More Information
Location
16726 18 Avenue, Surrey, British Columbia, V3Z 0T3 Canada
Around this property
Information about the area within a 5-minute walk of this property.
Request Neighbourhood Information
Learn more about the neighbourhood and amenities around this home
Request NowPayment Calculator
- $
- %$
- %
- Principal and Interest $10,248 /mo
- Property Taxes n/a
- Strata / Condo Fees n/a

