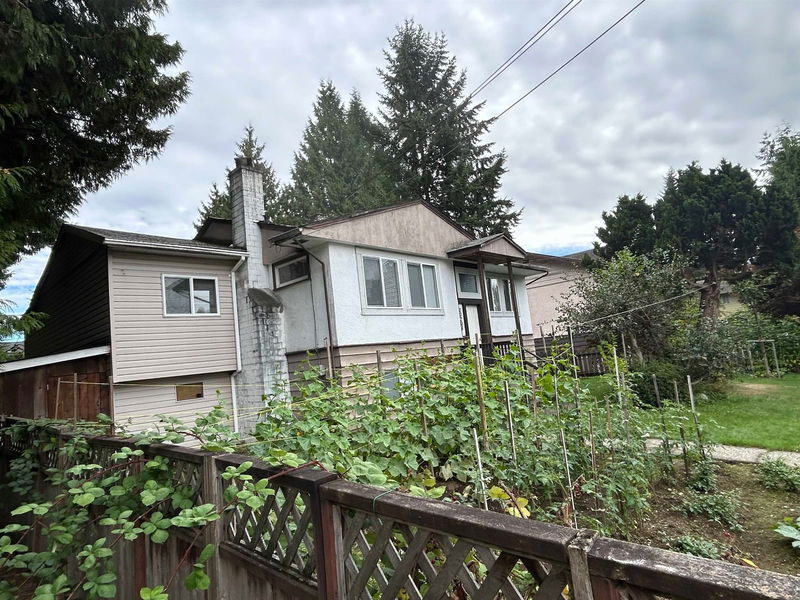Key Facts
- MLS® #: R2928592
- Property ID: SIRC2104397
- Property Type: Residential, Single Family Detached
- Living Space: 1,680 sq.ft.
- Lot Size: 8,276.40 sq.ft.
- Year Built: 1964
- Bedrooms: 5
- Bathrooms: 2
- Parking Spaces: 4
- Listed By:
- eXp Realty of Canada, Inc.
Property Description
Developers Alert! Guildford Plan, Part of Potential Land Assembly, has 5 bedrooms, 1 kitchen, and 2 full baths. Suite Potential has a back lane. Has Laminate flooring. Property centrally located, Designated multiple residential in the Official Community Plan(Guildford Plan. Strategically positioned in a rapidly growing area, this property offers zoning potential up to 2.5 FSR, ideal for a substantial 5 to 6-storey development, close to major transportation routes, shopping centre, Skytrain, bus, and both levels of school. Drive by and see the neighbourhood grow! Check with the City of Surrey for more info.
Rooms
- TypeLevelDimensionsFlooring
- Living roomAbove18' x 14'Other
- Family roomAbove16' x 12'Other
- KitchenAbove14' x 10'Other
- Dining roomAbove12' x 12'Other
- BedroomAbove18' x 14'Other
- BedroomAbove14' x 16'Other
- Living roomBelow20' x 10'Other
- BedroomBelow12' x 11'Other
- BedroomBelow14' x 11'Other
- BedroomBelow12' x 10'Other
- StorageBelow12' x 11'Other
Listing Agents
Request More Information
Request More Information
Location
10294 144 Street, Surrey, British Columbia, V3T 4V3 Canada
Around this property
Information about the area within a 5-minute walk of this property.
Request Neighbourhood Information
Learn more about the neighbourhood and amenities around this home
Request NowPayment Calculator
- $
- %$
- %
- Principal and Interest 0
- Property Taxes 0
- Strata / Condo Fees 0

