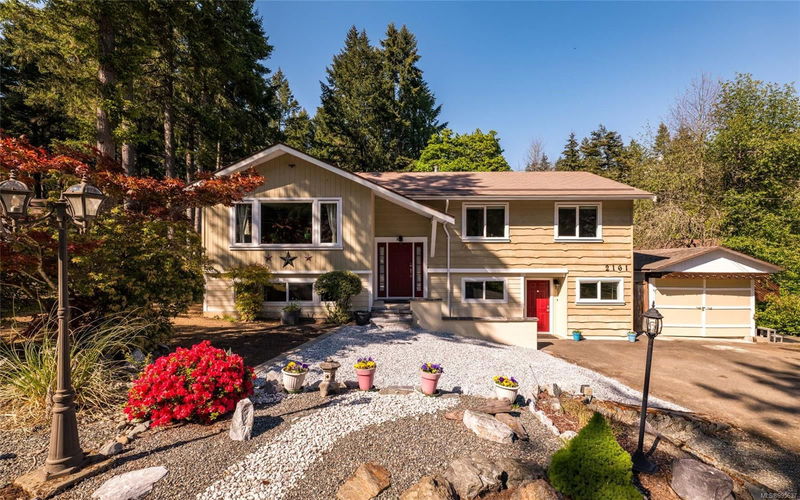Key Facts
- MLS® #: 995637
- Property ID: SIRC2429965
- Property Type: Residential, Single Family Detached
- Living Space: 2,749 sq.ft.
- Lot Size: 0.50 ac
- Year Built: 1975
- Bedrooms: 3+2
- Bathrooms: 3
- Parking Spaces: 4
- Listed By:
- eXp Realty (DU)
Property Description
The perfect family home in one of the most sought-after neighbourhoods! This beautifully updated & move-in ready 5 bed, 3 bath, 2789sq. ft. home sits on a flat, private & whimsical 0.50 acre. Within a wonderful school catchment & with quick access to the upcoming new hospital, this is an ideal location for families. From the moment you pull up, you sense the homeowner pride - from the sparkling clean exterior, to the curated landscaping with endless entertaining options - there is something for everyone. Main floor features a large living room with picture window, conversational area with gas fireplace, dining room & kitchen with access to the expansive deck. There is also a 4pc bath, two secondary beds & the primary with ensuite. Downstairs has two more guest beds, family room, laundry, 3pc bath & a versatile secondary living space with kitchenette & bathroom rough in for in-law suite. Detached garage/workshop, metal roof, vinyl windows, gas furnace, heat pump, gas hot water & more.
Downloads & Media
Rooms
- TypeLevelDimensionsFlooring
- Dining roomMain35' 7.8" x 32' 3"Other
- Living roomMain62' 10.7" x 56' 3.9"Other
- KitchenMain34' 8.5" x 48' 4.7"Other
- Primary bedroomMain46' 5.8" x 38' 3.4"Other
- BedroomMain32' 9.7" x 38' 3.4"Other
- BedroomMain27' 7.4" x 27' 7.4"Other
- Family roomLower64' 2.8" x 65' 7"Other
- BedroomLower31' 2" x 52' 9"Other
- BedroomLower36' 10.9" x 26' 9.6"Other
- Living roomLower60' 1.6" x 39' 4.4"Other
- KitchenLower23' 2.7" x 24' 10.4"Other
- Laundry roomLower16' 4.8" x 27' 8"Other
Listing Agents
Request More Information
Request More Information
Location
2161 Calais Rd, Duncan, British Columbia, V9L 5V8 Canada
Around this property
Information about the area within a 5-minute walk of this property.
Request Neighbourhood Information
Learn more about the neighbourhood and amenities around this home
Request NowPayment Calculator
- $
- %$
- %
- Principal and Interest 0
- Property Taxes 0
- Strata / Condo Fees 0

