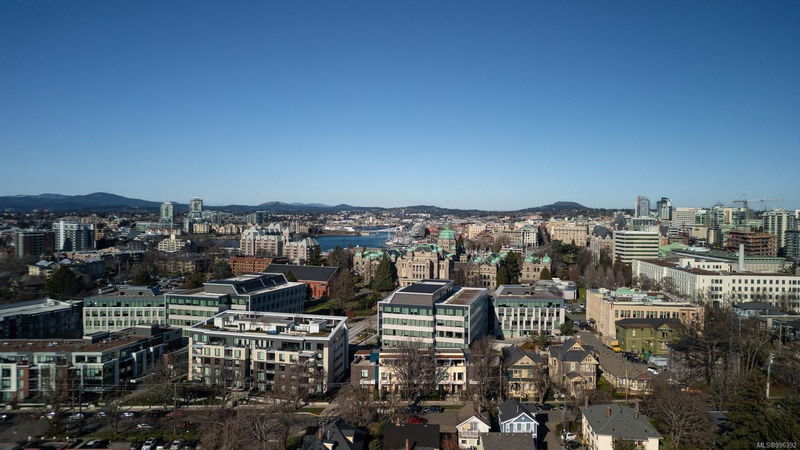Key Facts
- MLS® #: 996392
- Property ID: SIRC2385983
- Property Type: Residential, Condo
- Living Space: 1,757 sq.ft.
- Lot Size: 0.06 ac
- Year Built: 2021
- Bedrooms: 3
- Bathrooms: 3
- Parking Spaces: 1
- Listed By:
- RE/MAX Camosun
Property Description
Experience luxury living in the heart of Downtown Victoria at Capital Park Residences—a prestigious townhouse development by renowned builders, Jawl and Concert. Thoughtful designed to complement the charm of James Bay, this steel and concrete home offers the perfect blend of sophistication and durability. A stunning 3-bedroom + Den, 3-bathroom residence that features an expansive rooftop terrace, secure underground parking garage, and a private fenced backyard—ideal for families or those who love to entertain. Inside, the chef’s dream kitchen offers premium stainless-steel appliances, while the spa-inspired bathrooms boast in-floor heating for ultimate comfort. Nestled on a picturesque tree-lined street, this home is just steps from Dallas Road’s iconic oceanfront, the Inner Harbour, and Victoria’s finest restaurants, cafés, and shopping. Don’t miss this rare opportunity to be part of Victoria’s vibrant downtown community!
Rooms
- TypeLevelDimensionsFlooring
- Laundry roomLower39' 4.4" x 16' 4.8"Other
- OtherOther124' 8" x 52' 5.9"Other
- EntranceMain9' 10.1" x 16' 4.8"Other
- Living roomMain42' 7.8" x 32' 9.7"Other
- KitchenMain32' 9.7" x 45' 11.1"Other
- Dining roomMain22' 11.5" x 39' 4.4"Other
- PatioMain62' 4" x 52' 5.9"Other
- Bedroom2nd floor29' 6.3" x 42' 7.8"Other
- Bedroom2nd floor32' 9.7" x 36' 10.7"Other
- Walk-In Closet2nd floor19' 8.2" x 16' 4.8"Other
- Home office2nd floor19' 8.2" x 29' 6.3"Other
- Primary bedroom3rd floor32' 9.7" x 39' 4.4"Other
- Walk-In Closet3rd floor13' 1.4" x 22' 11.5"Other
- Patio3rd floor52' 5.9" x 39' 4.4"Other
Listing Agents
Request More Information
Request More Information
Location
570 Michigan St, Victoria, British Columbia, V8V 1S2 Canada
Around this property
Information about the area within a 5-minute walk of this property.
- 24.62% 65 to 79 years
- 20.21% 20 to 34 years
- 17.55% 50 to 64 years
- 15.5% 35 to 49 years
- 12.52% 80 and over
- 2.75% 0 to 4
- 2.68% 10 to 14
- 2.16% 15 to 19
- 2.01% 5 to 9
- Households in the area are:
- 60.77% Single person
- 34.85% Single family
- 4.33% Multi person
- 0.05% Multi family
- $102,713 Average household income
- $51,897 Average individual income
- People in the area speak:
- 89.22% English
- 2.17% French
- 2.12% English and non-official language(s)
- 1.42% German
- 1.32% Spanish
- 0.85% Dutch
- 0.79% Mandarin
- 0.77% Korean
- 0.69% Japanese
- 0.65% Yue (Cantonese)
- Housing in the area comprises of:
- 45.09% Apartment 5 or more floors
- 39.91% Apartment 1-4 floors
- 8.5% Row houses
- 3.14% Single detached
- 2.06% Semi detached
- 1.31% Duplex
- Others commute by:
- 35.44% Foot
- 12.34% Public transit
- 9.59% Bicycle
- 2.94% Other
- 25.96% High school
- 25.7% Bachelor degree
- 20.47% College certificate
- 10.36% Post graduate degree
- 8.46% Did not graduate high school
- 6.72% Trade certificate
- 2.33% University certificate
- The average air quality index for the area is 1
- The area receives 511.63 mm of precipitation annually.
- The area experiences 7.39 extremely hot days (26.9°C) per year.
Request Neighbourhood Information
Learn more about the neighbourhood and amenities around this home
Request NowPayment Calculator
- $
- %$
- %
- Principal and Interest $7,324 /mo
- Property Taxes n/a
- Strata / Condo Fees n/a

