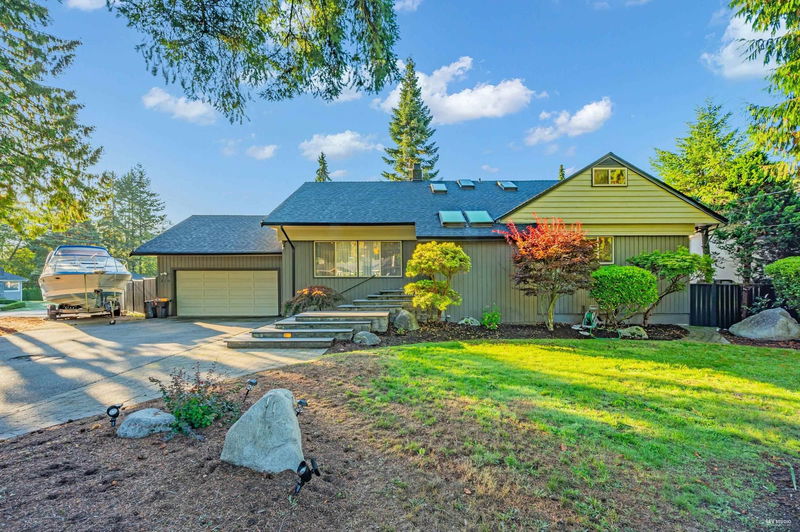Key Facts
- MLS® #: R2976424
- Property ID: SIRC2315541
- Property Type: Residential, Single Family Detached
- Living Space: 4,854 sq.ft.
- Lot Size: 12,000 sq.ft.
- Year Built: 1956
- Bedrooms: 6
- Bathrooms: 4
- Parking Spaces: 6
- Listed By:
- Laboutique Realty
Property Description
Well maintained, over 4,800 sq.ft., and 3 story house located in the child friendly and convenient neighbourhood of Cedardale. Main floor has formal dining and living rooms, a gorgeous kitchen, and one spacious bedroom – ideal for seniors or can be use as an office. Upper floor has 3 large bedrooms, one with an ensuite bathroom. The basement has a recreation room and 2 bdrm with separated entrances, ideal for your extended family or guests. The main floor has a huge sunny deck. Professionally landscaped south facing yard with lots of sunlight. Shingle, furnace ,water tank, has been replace last year. New AC.Close to famous schools – Ecole Cedardale, Westcot Elementary, Sentinel Secondary, and Collingwood private school. Convenient location, near Ambleside, Park Royal shopping centre.
Rooms
- TypeLevelDimensionsFlooring
- Living roomMain19' 9.9" x 16' 9.6"Other
- KitchenMain16' 11" x 15' 9"Other
- Dining roomMain13' 9.9" x 13' 8"Other
- Family roomMain18' 11" x 18' 5"Other
- BedroomMain14' 2" x 12' 9.6"Other
- FoyerMain11' 2" x 8' 8"Other
- Walk-In ClosetMain6' 5" x 9' 5"Other
- Primary bedroomAbove15' 2" x 13' 9.6"Other
- Walk-In ClosetAbove13' 8" x 10' 11"Other
- BedroomAbove14' 11" x 13' 9.9"Other
- Primary bedroomAbove17' 6" x 13' 9.6"Other
- KitchenBelow12' 5" x 7' 5"Other
- BedroomBelow12' 9.6" x 10' 3"Other
- BedroomBelow9' 3" x 7' 9.9"Other
- Recreation RoomBelow27' x 14' 2"Other
- Laundry roomBelow9' 6" x 6' 8"Other
Listing Agents
Request More Information
Request More Information
Location
310 Macbeth Crescent, West Vancouver, British Columbia, V7T 1V7 Canada
Around this property
Information about the area within a 5-minute walk of this property.
- 21.02% 80 and over
- 18.04% 50 to 64
- 17.2% 65 to 79
- 15.34% 35 to 49
- 11.91% 20 to 34
- 5.04% 10 to 14
- 4.78% 15 to 19
- 3.51% 5 to 9
- 3.16% 0 to 4
- Households in the area are:
- 57.38% Single family
- 38.71% Single person
- 3.45% Multi person
- 0.46% Multi family
- 216 488 $ Average household income
- 85 821 $ Average individual income
- People in the area speak:
- 52.61% English
- 24.1% Iranian Persian
- 8.94% Mandarin
- 3.61% English and non-official language(s)
- 2.32% Yue (Cantonese)
- 2.22% Persian (Farsi)
- 1.87% German
- 1.85% Korean
- 1.29% Russian
- 1.18% Japanese
- Housing in the area comprises of:
- 54.13% Apartment 5 or more floors
- 25.68% Single detached
- 10.17% Apartment 1-4 floors
- 5.89% Duplex
- 4.12% Row houses
- 0.01% Semi detached
- Others commute by:
- 10.38% Public transit
- 6.21% Other
- 3.13% Foot
- 0.51% Bicycle
- 27.82% High school
- 25.32% Bachelor degree
- 15.76% College certificate
- 11.61% Did not graduate high school
- 11.42% Post graduate degree
- 4.58% Trade certificate
- 3.49% University certificate
- The average are quality index for the area is 1
- The area receives 866.9 mm of precipitation annually.
- The area experiences 7.39 extremely hot days (27.64°C) per year.
Request Neighbourhood Information
Learn more about the neighbourhood and amenities around this home
Request NowPayment Calculator
- $
- %$
- %
- Principal and Interest $14,151 /mo
- Property Taxes n/a
- Strata / Condo Fees n/a

