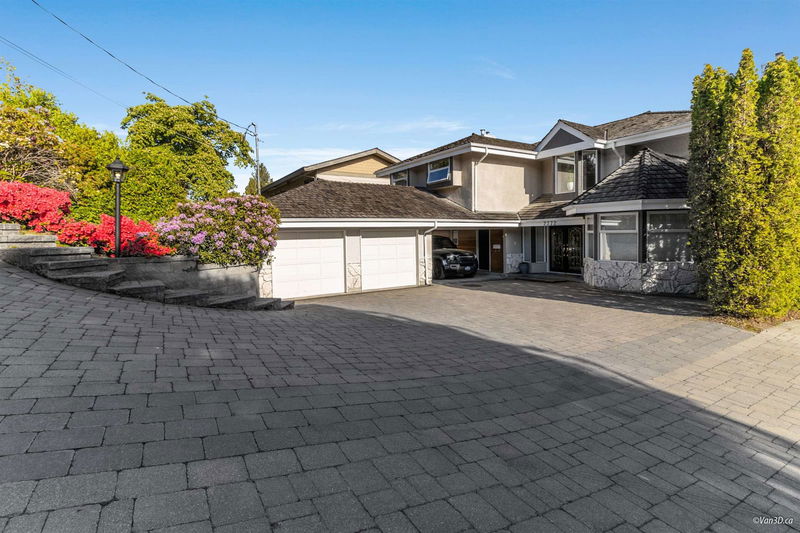Key Facts
- MLS® #: R2970015
- Property ID: SIRC2291797
- Property Type: Residential, Single Family Detached
- Living Space: 4,699 sq.ft.
- Lot Size: 9,074 sq.ft.
- Year Built: 1990
- Bedrooms: 6
- Bathrooms: 4+1
- Parking Spaces: 3
- Listed By:
- Royal LePage Sussex
Property Description
Stunning Panoramic views from all floors ,Lions Gate Bridge to Vancouver Island. This fabulous Golden block of Dundarave home boasts 4700 sqft of living space on 3 levels all flooded with natural light and view captured by its southern exposure. The main floor versatile plan is perfect for family living with a large kitchen/family room as well as formal entertaining through French doors to the separate dining room, living room area with two Fireplaces . The spacious upper floor offers 4 bedrooms, 3 bathroom . Tastefully appointed master ensuite has awesome views, walk-in closet and huge ensuite bathroom. Lower level features fully finished two bedrooms suite with walk-out to manicured lawn and garden and ocean view. Walking distance to top ranking catchment schools and Dundrave Village.
Rooms
- TypeLevelDimensionsFlooring
- FoyerMain14' 9" x 10'Other
- DenMain10' x 13' 2"Other
- Living roomMain16' 9.6" x 19' 3.9"Other
- Dining roomMain13' 2" x 14' 9"Other
- Family roomMain15' 9" x 17'Other
- KitchenMain12' 6" x 16' 5"Other
- Laundry roomMain9' 11" x 10'Other
- Primary bedroomAbove17' 6.9" x 15' 3.9"Other
- Walk-In ClosetAbove9' 3.9" x 7' 3"Other
- BedroomAbove10' 11" x 19'Other
- BedroomAbove14' 5" x 10'Other
- BedroomAbove14' 5" x 9' 9.9"Other
- FoyerBelow10' x 4'Other
- BedroomBelow19' x 16' 8"Other
- BedroomBelow13' 3" x 14' 9.9"Other
- Family roomBelow14' 9" x 13' 9.6"Other
- KitchenBelow15' x 16'Other
- UtilityBelow14' x 12' 8"Other
- FoyerBelow17' x 4'Other
Listing Agents
Request More Information
Request More Information
Location
2272 Ottawa Avenue, West Vancouver, British Columbia, V7V 2S6 Canada
Around this property
Information about the area within a 5-minute walk of this property.
- 23.79% 50 to 64 年份
- 18.69% 35 to 49 年份
- 17.37% 65 to 79 年份
- 13.38% 20 to 34 年份
- 8.01% 15 to 19 年份
- 5.73% 10 to 14 年份
- 5.2% 5 to 9 年份
- 4.55% 80 and over
- 3.28% 0 to 4
- Households in the area are:
- 75.1% Single family
- 21.03% Single person
- 2.82% Multi person
- 1.05% Multi family
- 201 366 $ Average household income
- 84 967 $ Average individual income
- People in the area speak:
- 48.06% English
- 25.43% Mandarin
- 15.34% Iranian Persian
- 4.01% English and non-official language(s)
- 1.77% German
- 1.5% Yue (Cantonese)
- 1.05% Italian
- 1.05% Korean
- 0.95% Persian (Farsi)
- 0.84% Spanish
- Housing in the area comprises of:
- 78.96% Single detached
- 9.94% Duplex
- 8.57% Apartment 1-4 floors
- 1.35% Row houses
- 1.18% Semi detached
- 0% Apartment 5 or more floors
- Others commute by:
- 8.5% Other
- 6.11% Public transit
- 5.14% Foot
- 0.03% Bicycle
- 35.19% Bachelor degree
- 25.32% High school
- 15.37% Post graduate degree
- 11.86% Did not graduate high school
- 7.61% College certificate
- 2.77% University certificate
- 1.89% Trade certificate
- The average are quality index for the area is 1
- The area receives 841.77 mm of precipitation annually.
- The area experiences 7.39 extremely hot days (27.42°C) per year.
Request Neighbourhood Information
Learn more about the neighbourhood and amenities around this home
Request NowPayment Calculator
- $
- %$
- %
- Principal and Interest $22,364 /mo
- Property Taxes n/a
- Strata / Condo Fees n/a

