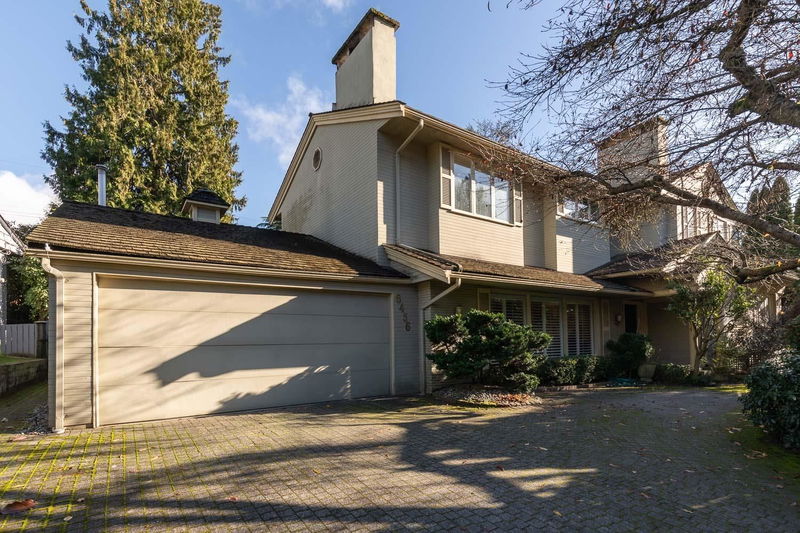Key Facts
- MLS® #: R2993624
- Property ID: SIRC2384087
- Property Type: Residential, Single Family Detached
- Living Space: 4,297 sq.ft.
- Lot Size: 9,698 sq.ft.
- Year Built: 1954
- Bedrooms: 5+1
- Bathrooms: 6+1
- Parking Spaces: 5
- Listed By:
- eXp Realty
Property Description
Look no further for the perfect family home in a prime Westside Vancouver location. This stunning property offers over 4,200 sqft of living space on a nearly 10,000 sqft lot. With 6 bedrooms & 7 bathrooms in an excellent school catchment, this home is ideal for a growing family. The spacious kitchen opens directly onto the yard, allowing you to watch the kids play. The primary bedroom boasts a walk-in closet & big ensuite. The home impresses with a formal living room, dining room, sun room/office, theatre room & beautiful wood floors throughout. With plenty of natural light streaming through large windows, this bright & welcoming home has it all including an attached 2 car garage & lane access.
Rooms
- TypeLevelDimensionsFlooring
- OtherMain6' x 7' 3.9"Other
- FoyerMain14' 2" x 6'Other
- Living roomMain14' 2" x 20' 6"Other
- Dining roomMain12' 3.9" x 12' 9"Other
- KitchenMain12' 6" x 11' 9"Other
- Eating AreaMain10' 6.9" x 7'Other
- Solarium/SunroomMain13' 9.6" x 14' 6"Other
- BedroomMain16' 8" x 11' 3.9"Other
- BedroomMain15' 9.6" x 15' 3"Other
- Family roomMain13' 9.6" x 12' 6.9"Other
- PatioMain28' 6.9" x 24' 3"Other
- Primary bedroomAbove23' 3" x 25' 9.6"Other
- Walk-In ClosetAbove10' 6.9" x 16' 5"Other
- BedroomAbove11' 3" x 14' 6"Other
- BedroomAbove14' 5" x 11' 9.9"Other
- StorageAbove12' x 6' 9.9"Other
- Media / EntertainmentBasement12' 5" x 23'Other
- Laundry roomBasement8' 3" x 10' 3"Other
- UtilityBasement10' 3.9" x 7' 3.9"Other
- StorageBasement3' 6" x 8' 6.9"Other
- BedroomBasement12' 8" x 10' 2"Other
Listing Agents
Request More Information
Request More Information
Location
6456 Mackenzie Place, Vancouver, British Columbia, V6N 1H7 Canada
Around this property
Information about the area within a 5-minute walk of this property.
Request Neighbourhood Information
Learn more about the neighbourhood and amenities around this home
Request NowPayment Calculator
- $
- %$
- %
- Principal and Interest 0
- Property Taxes 0
- Strata / Condo Fees 0

